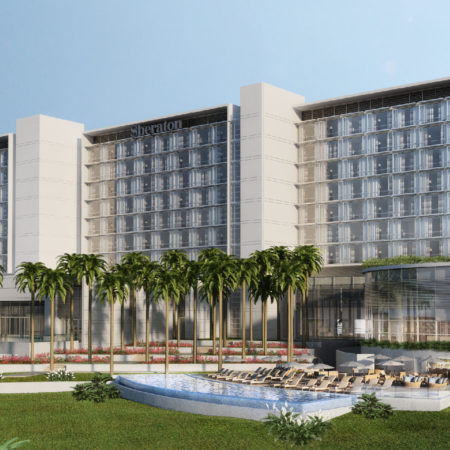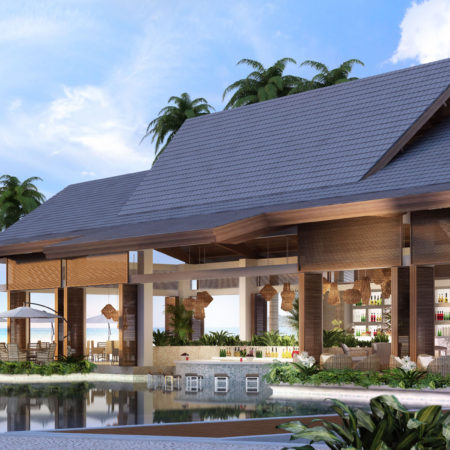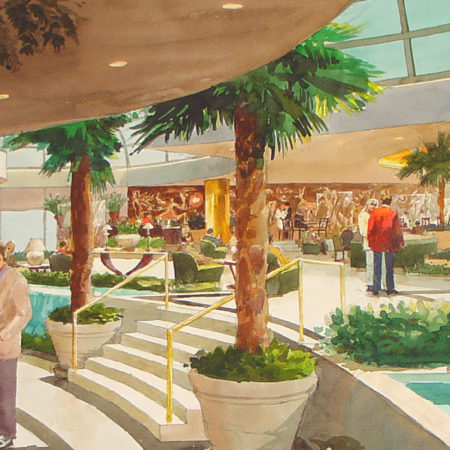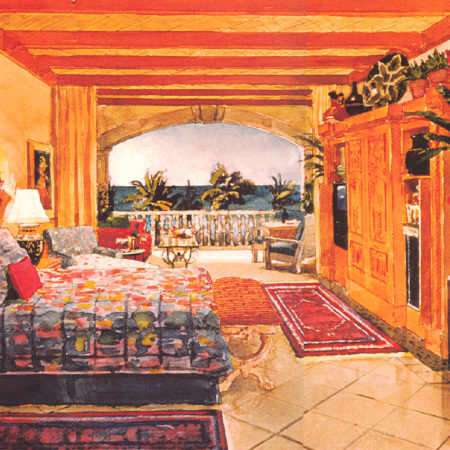W Buenos Aires
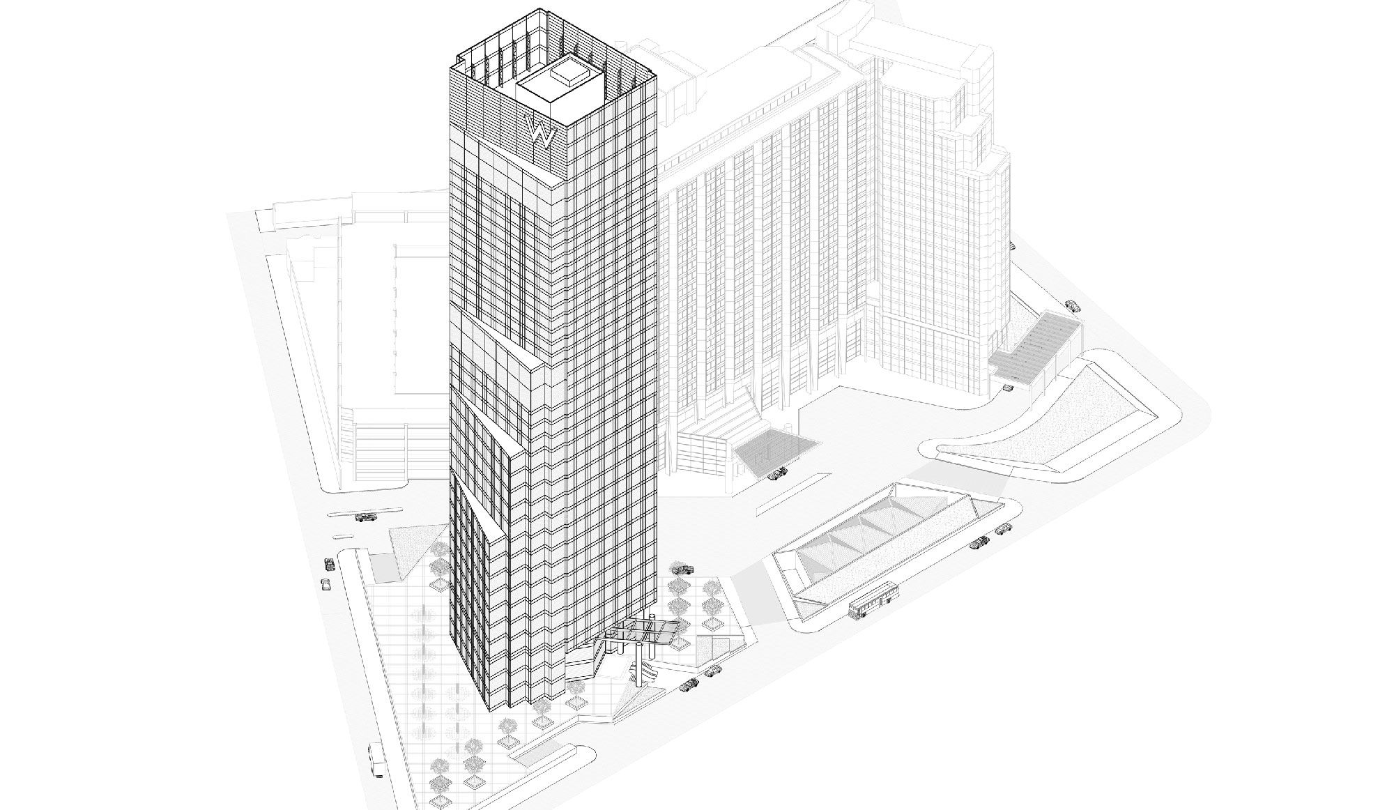
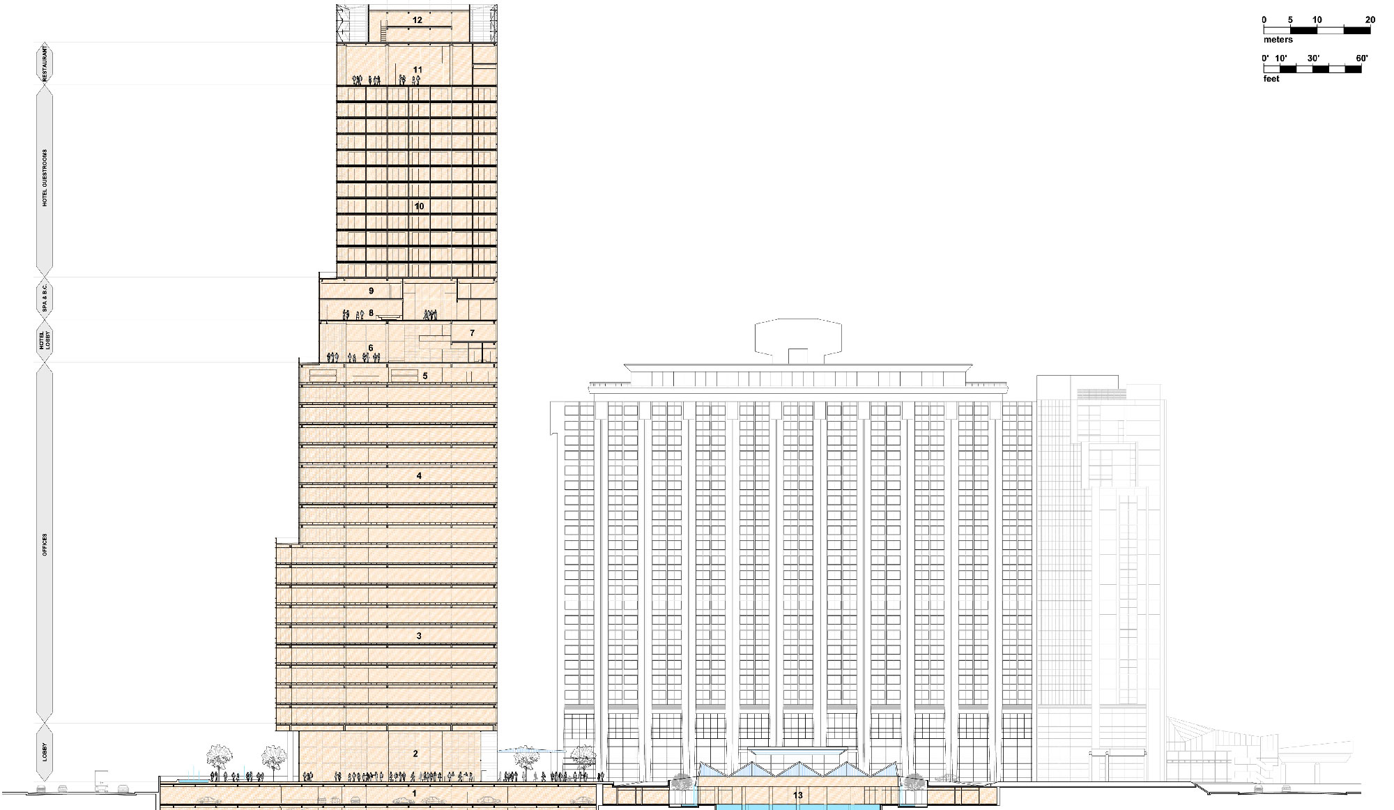
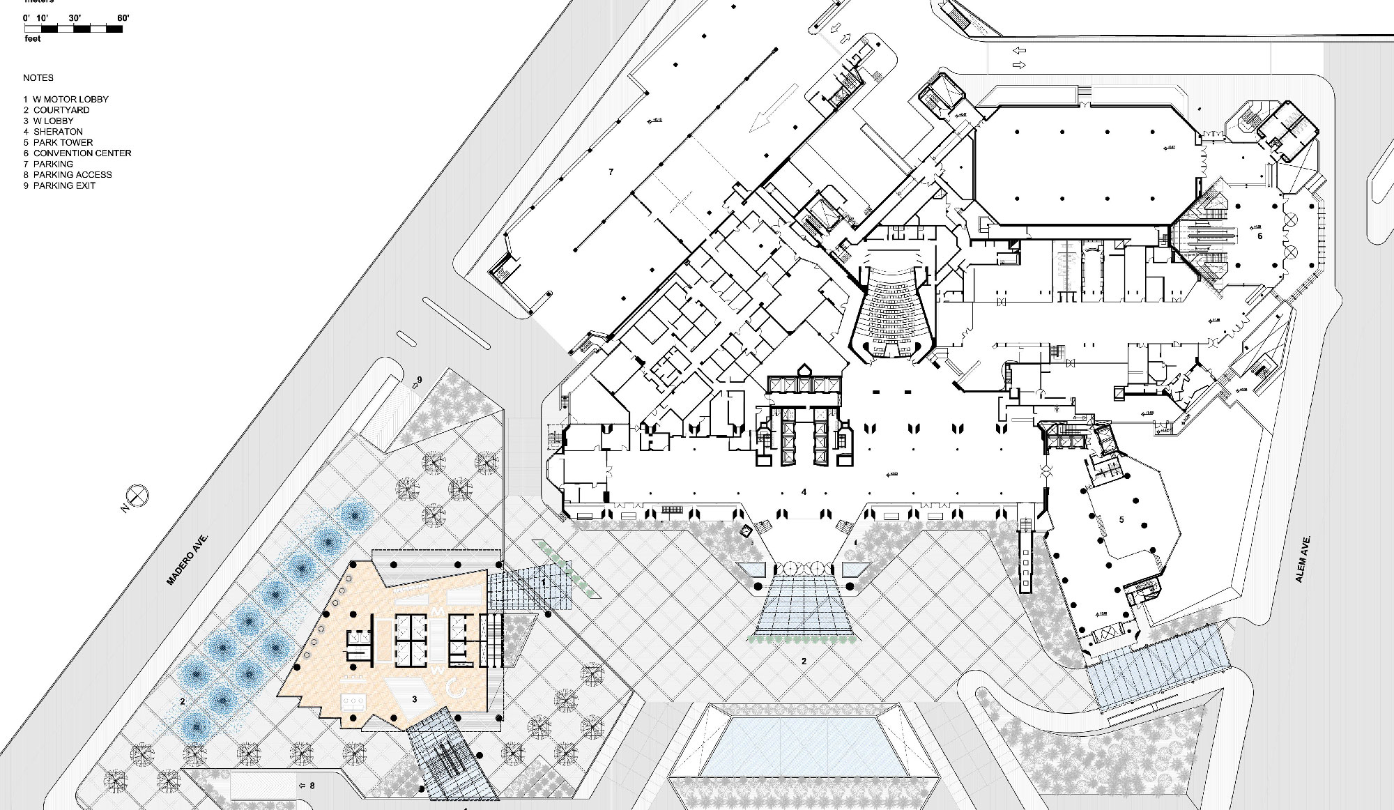
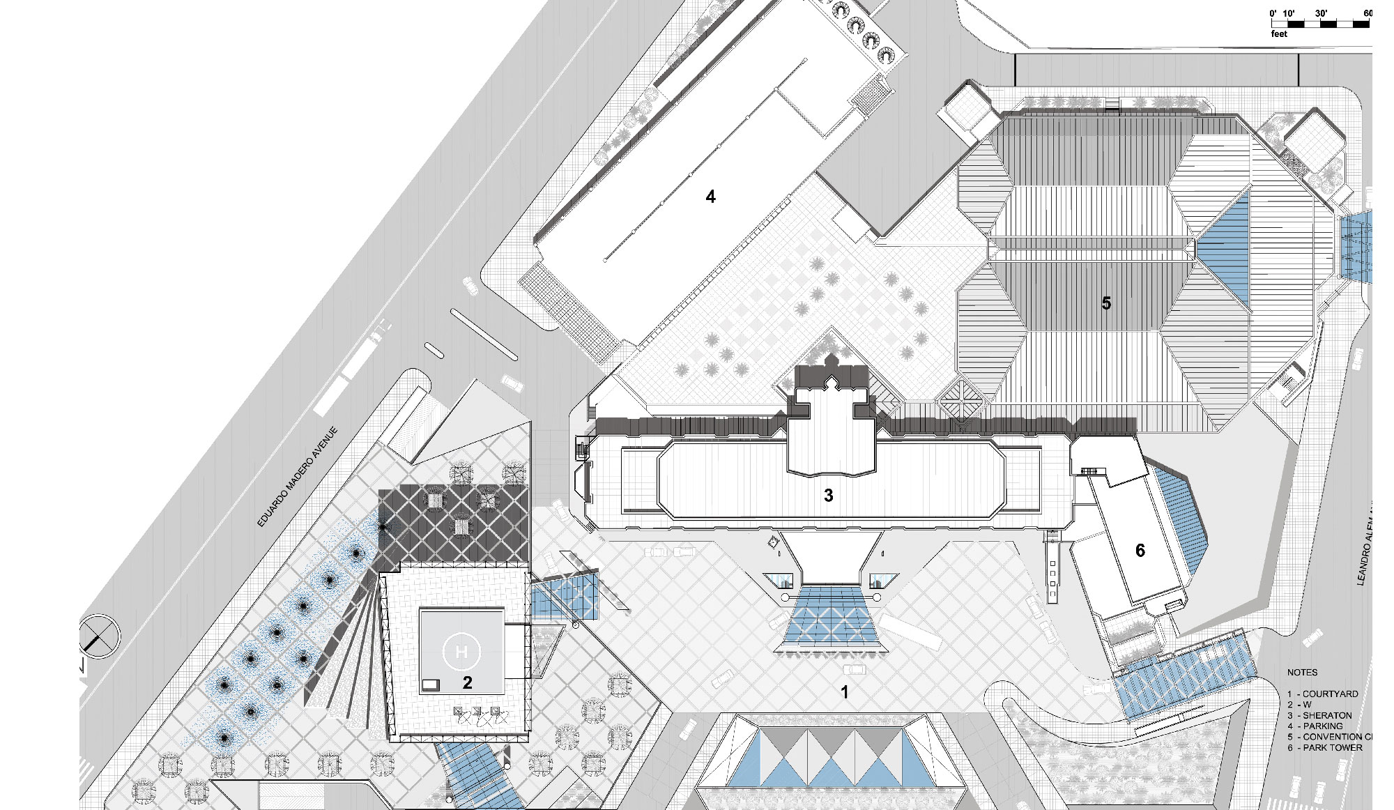
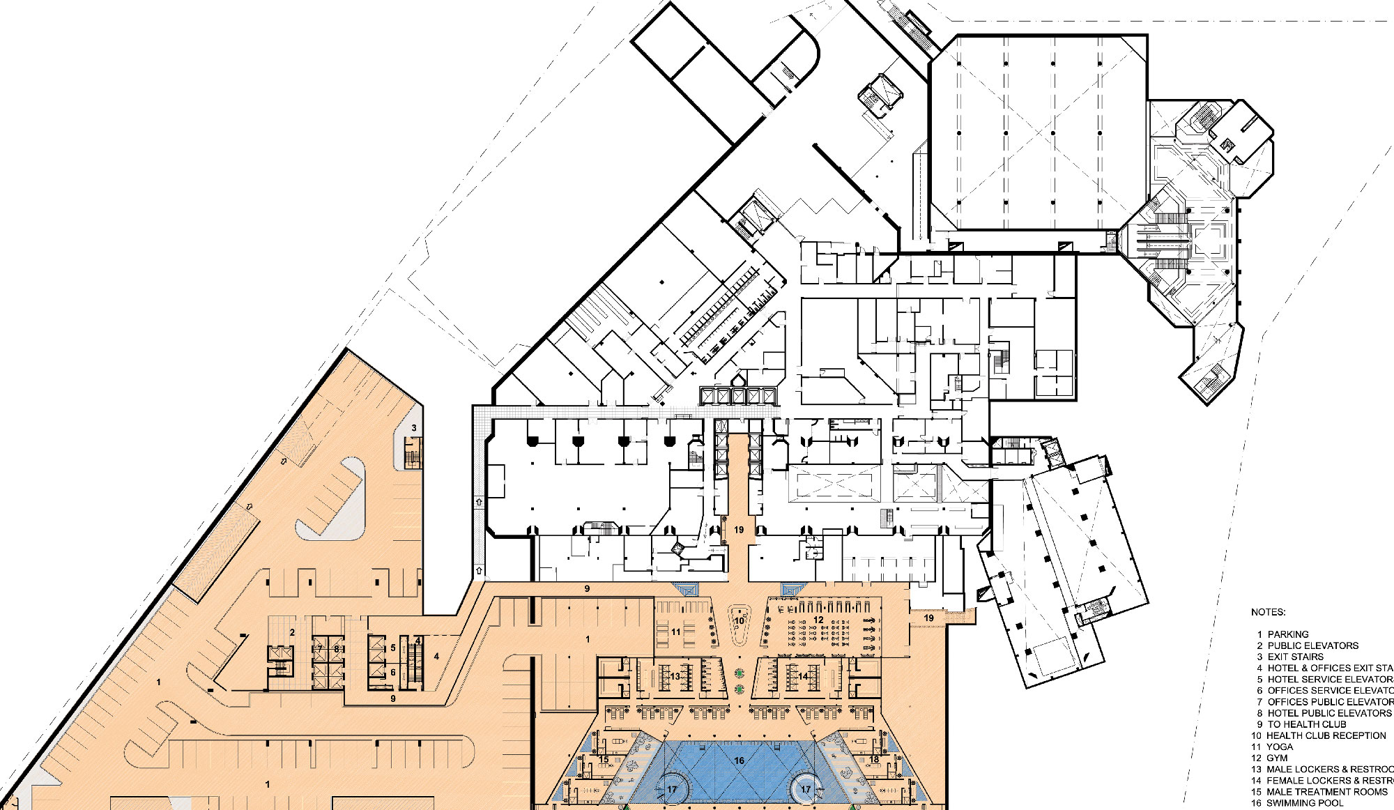
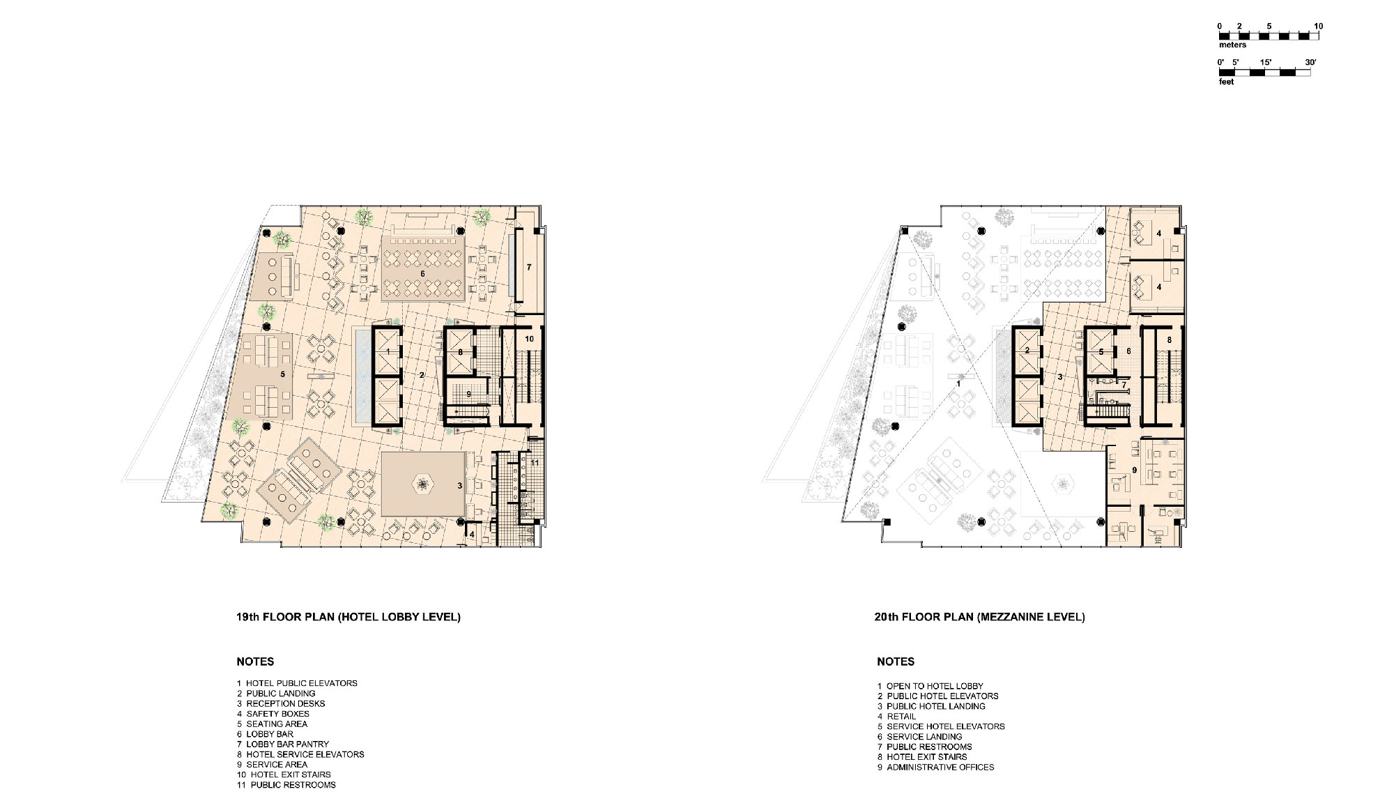
The plan to build a new mixed-use tower on the site of the Buenos Aires Sheraton Park Tower Hotel, in the district of Retiro, envisioned locating office space on floors one through eleven, while housing the W Hotel on its upper floors. The project included moving the pool and health club areas, due to the new building’s structure. The tower was clad in a glass skin, and offers superb views of the city and the Río de la Plata. The renovation scheme also included building a new access to Park Tower.
Location
Buenos Aires - Argentina
Scope
Preliminary
Type & Size
Architecture - 65.000 sq.m
Date
2008 - 2012
Description
New Park Tower Access / Business Center / Restaurant / Whisky Bar / Lobby / Lobby Bar / Meeting Rooms / Guestrooms / Spa / Health Club / Offices / Shopping Arcade / Parking Areas
Download
Project PDF


