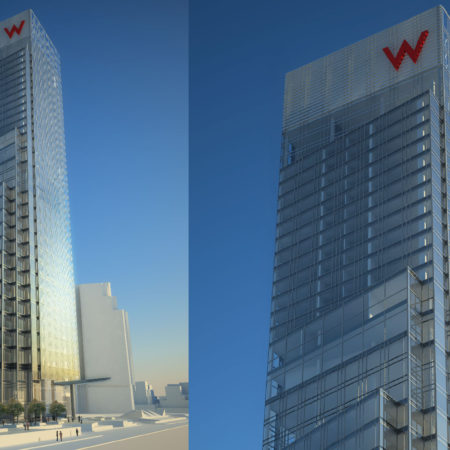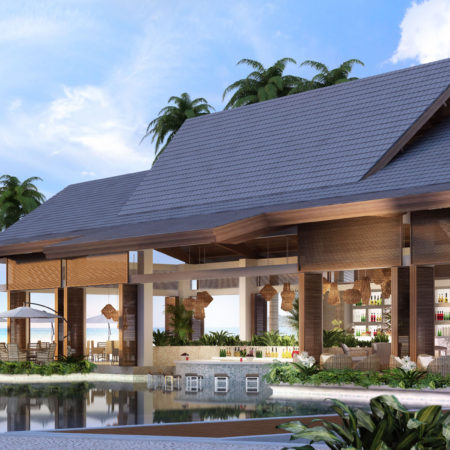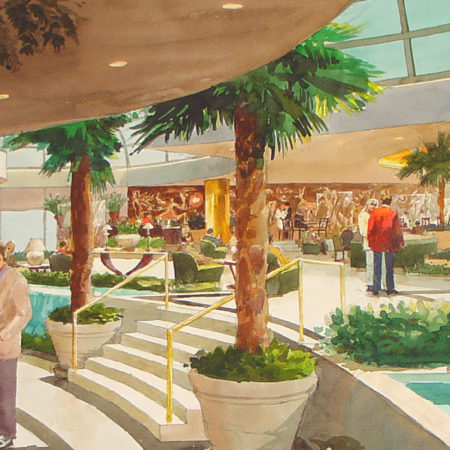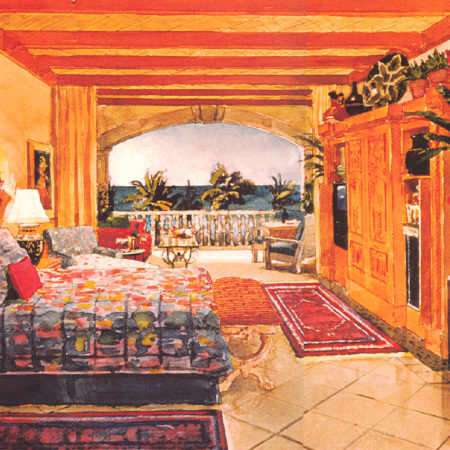Sheraton Reserva do Paiva Hotel & Convention Center
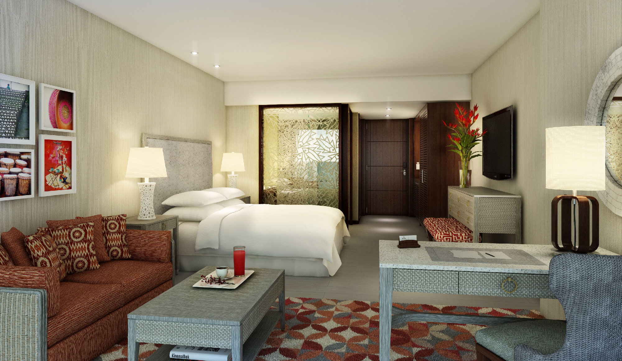
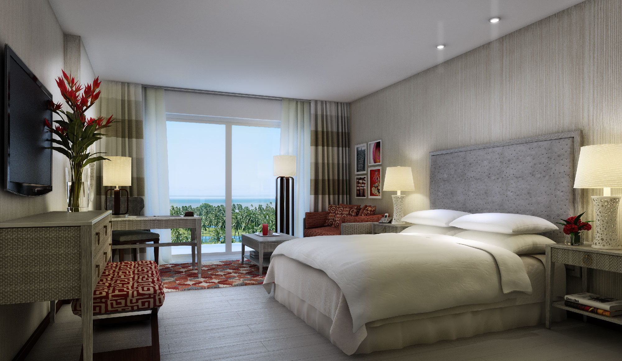
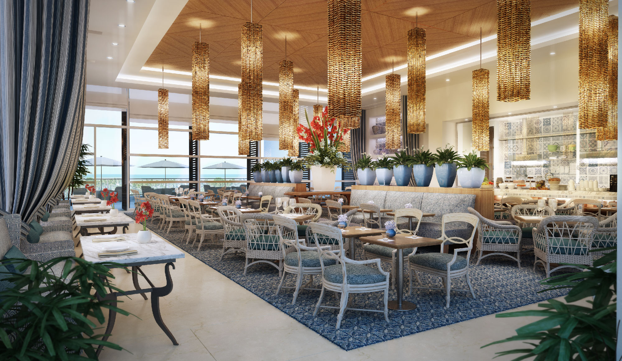
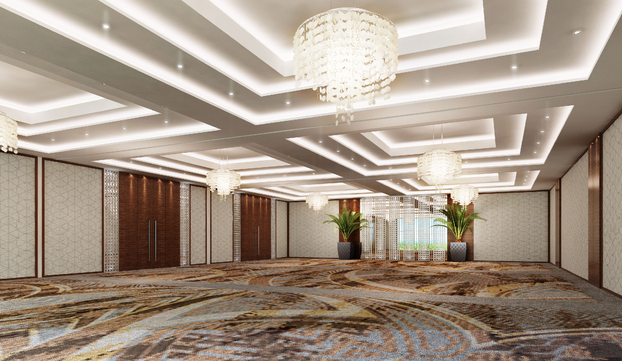
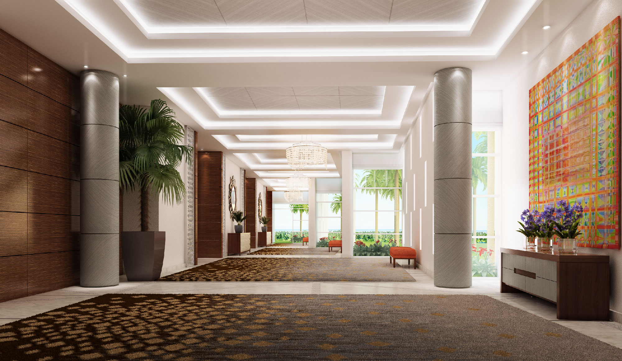
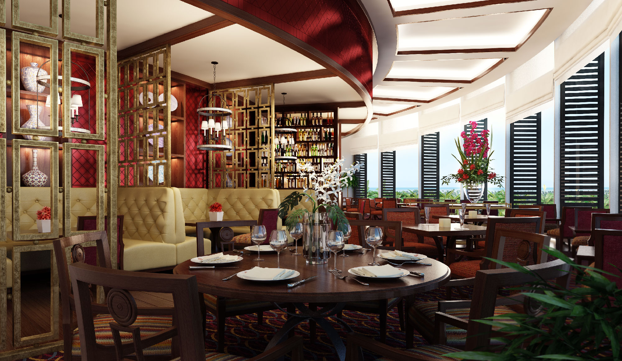
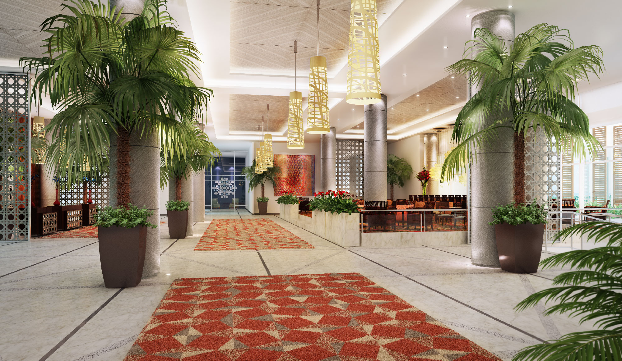
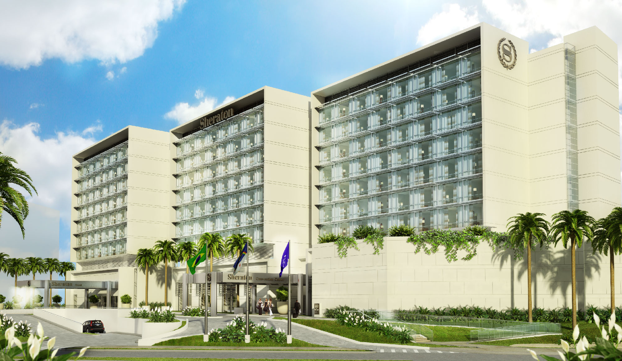
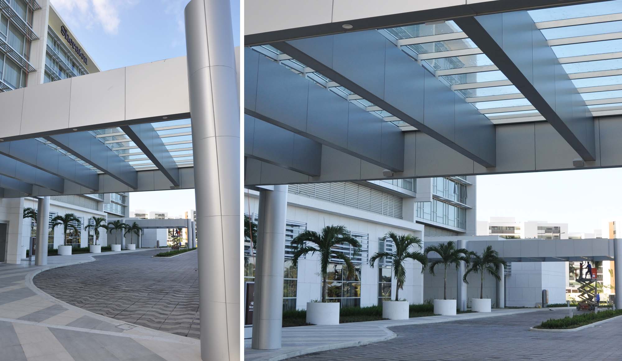
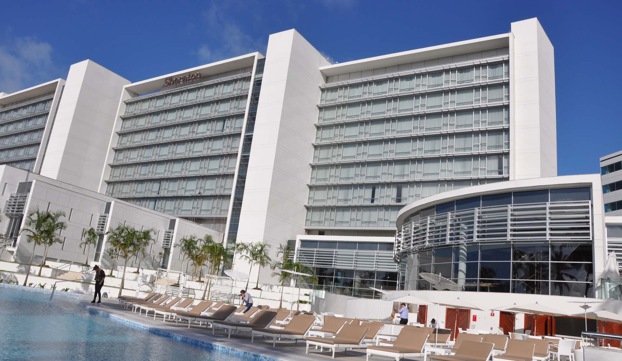
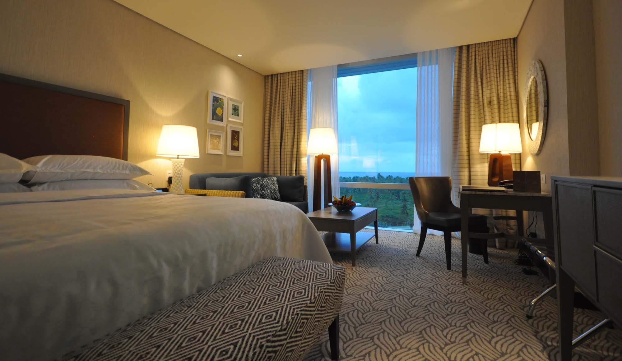
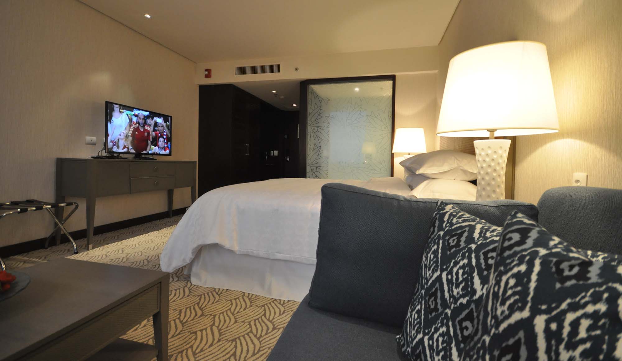
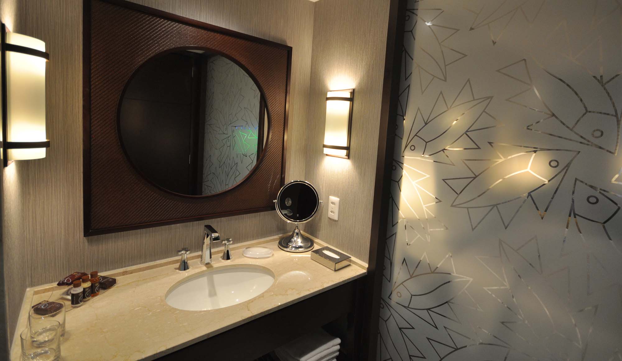
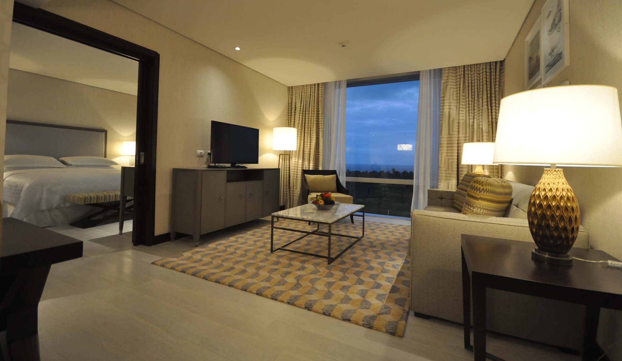
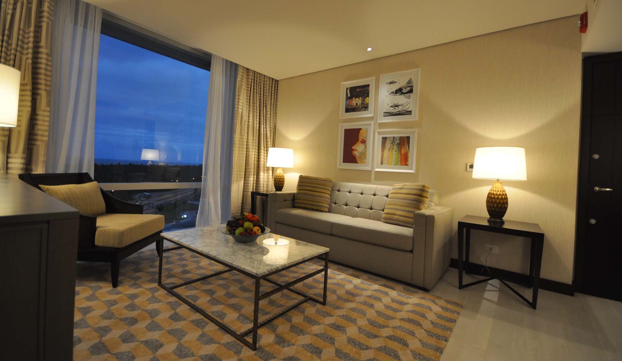
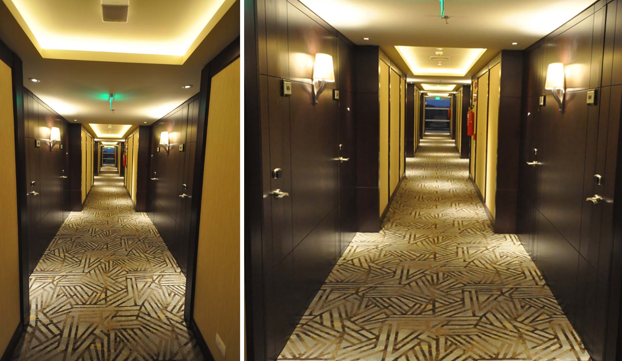
The Sheraton Reserva do Paiva Hotel integrates into its architecture, a colonial past that stems from the Portuguese colonization roots of North-eastern Brazil, with the distinct features that differentiate the area from the rest of the country. Materials, textures and colours emerge as a need to meet the rather rigorous tropical climate conditions which, in turn, lead you to spend time in the open air, in contact with such luxuriant prodigious nature.
Location
Recife, Brazil
Scope
Architecture - Interior Design
Type & Size
New Construction - 30.945 sq.m
Date
2014 - 2017
Description
279 Regular Rooms / 18 Suites / 1 Presidential Suite / Lobby Bar / Link / Club Lounge / Pool Bar / All-Day Restaurant / Gourmet Restaurant / 1 Ballroom / 1 Junior Ballroom / 4 Meeting Rooms / Spa / Fitness Center / Pool / Kids Pool / Basement Parking: 117 bays
Download
Project PDF


