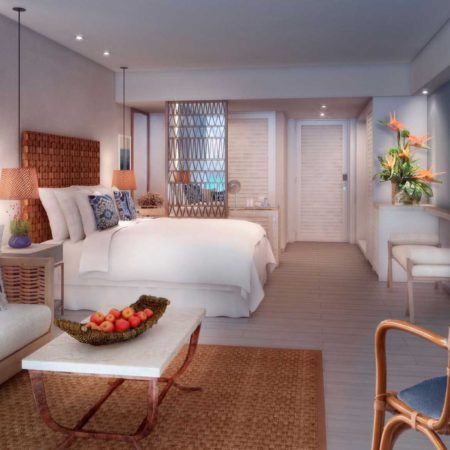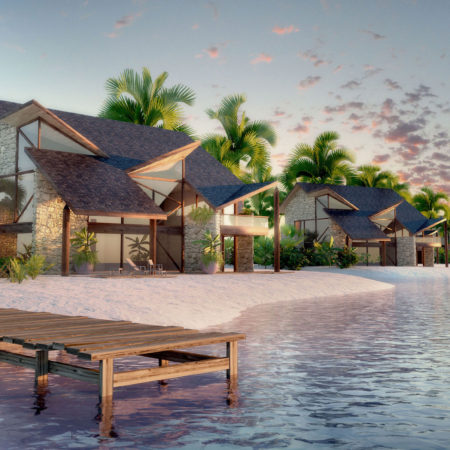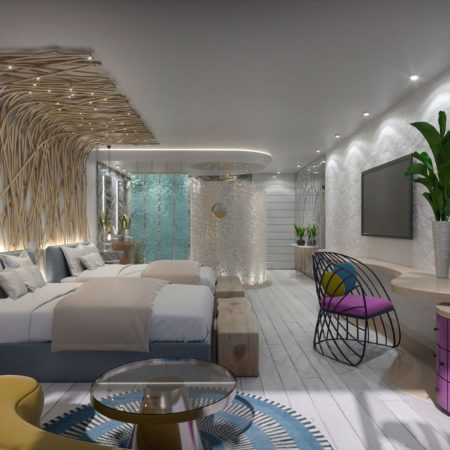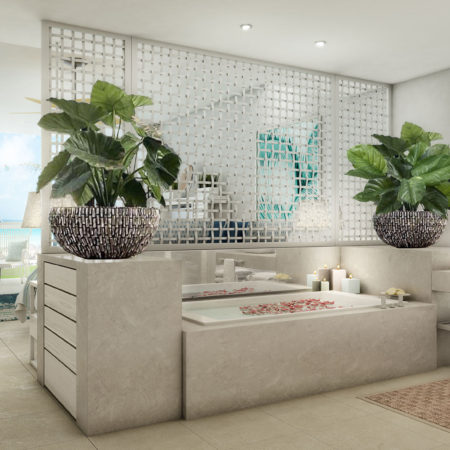Residences in Reserva do Paiva
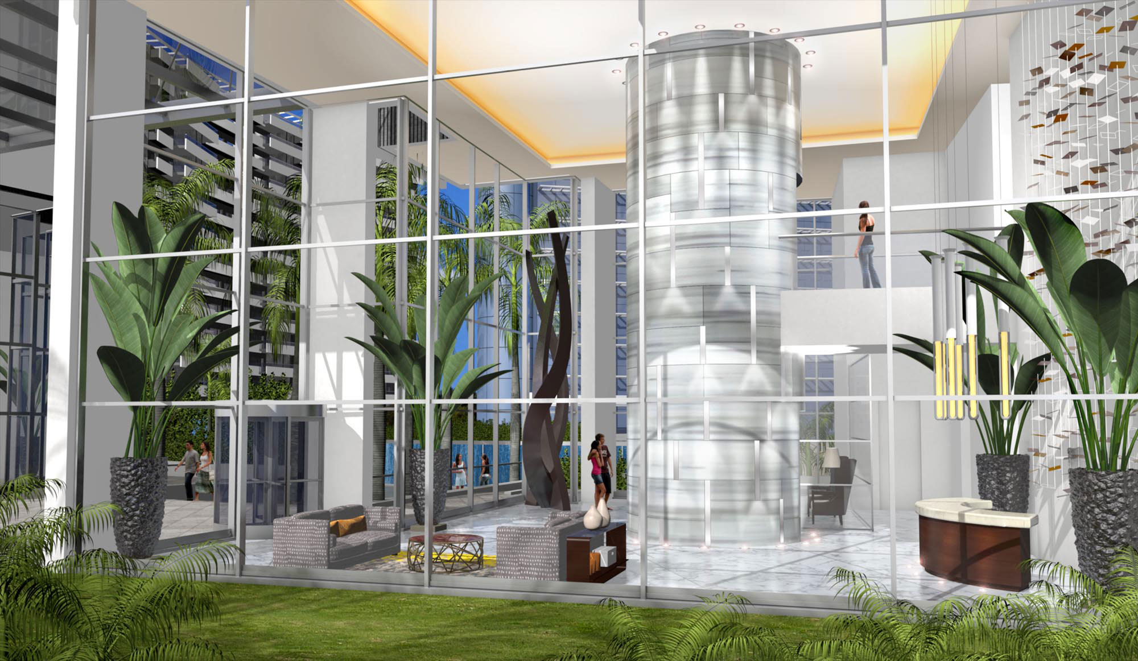
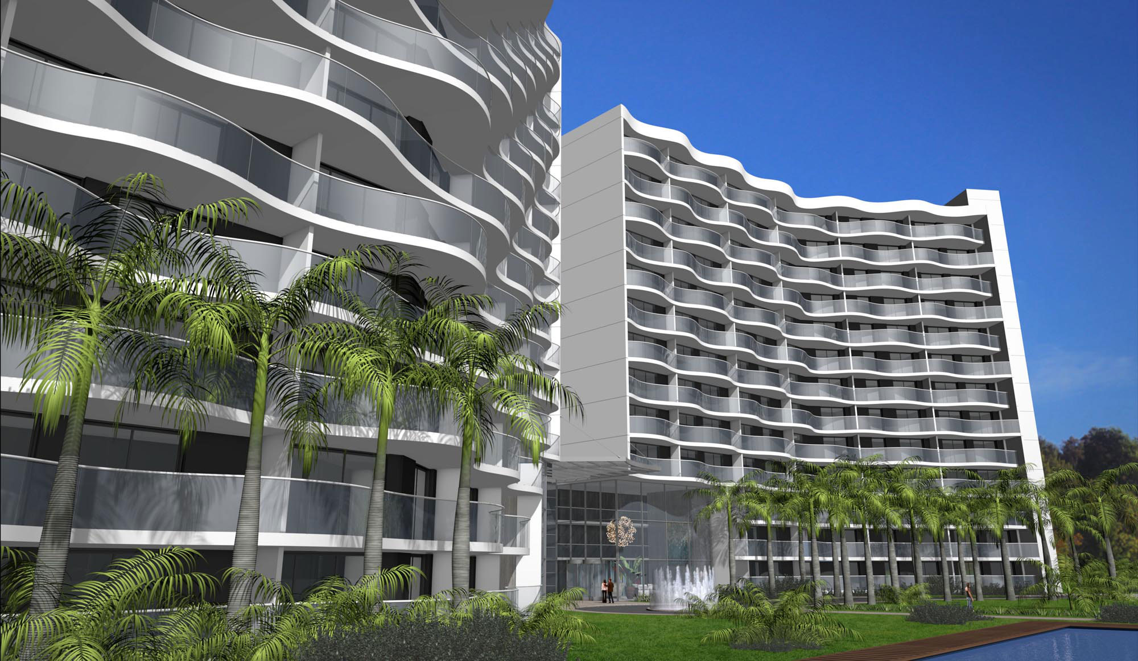
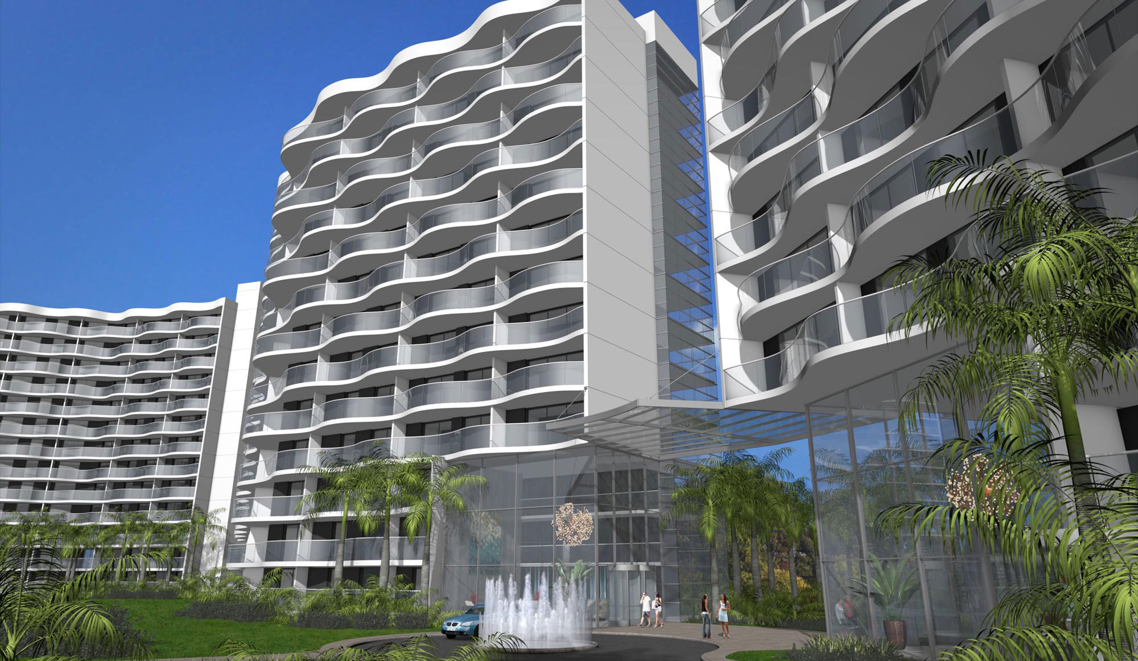
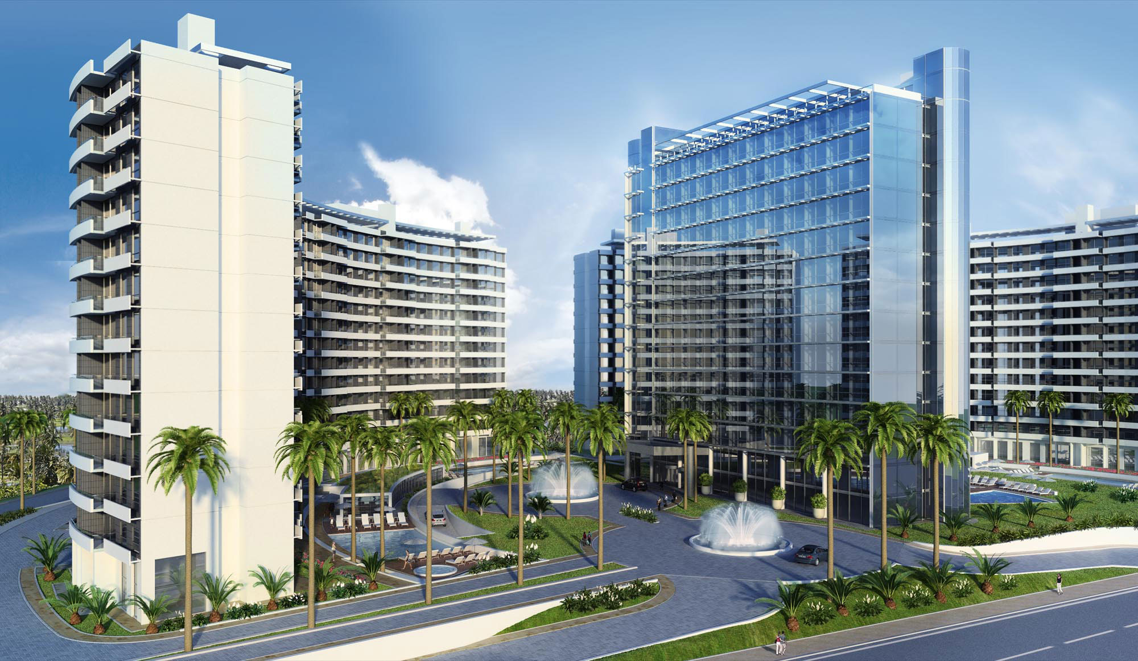
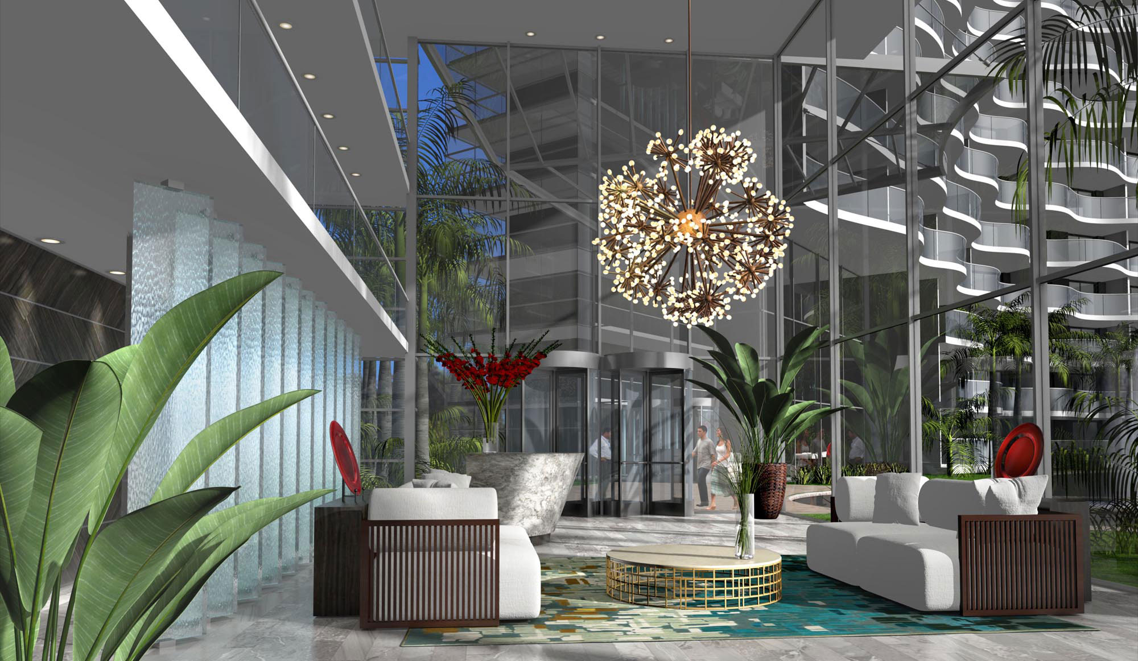
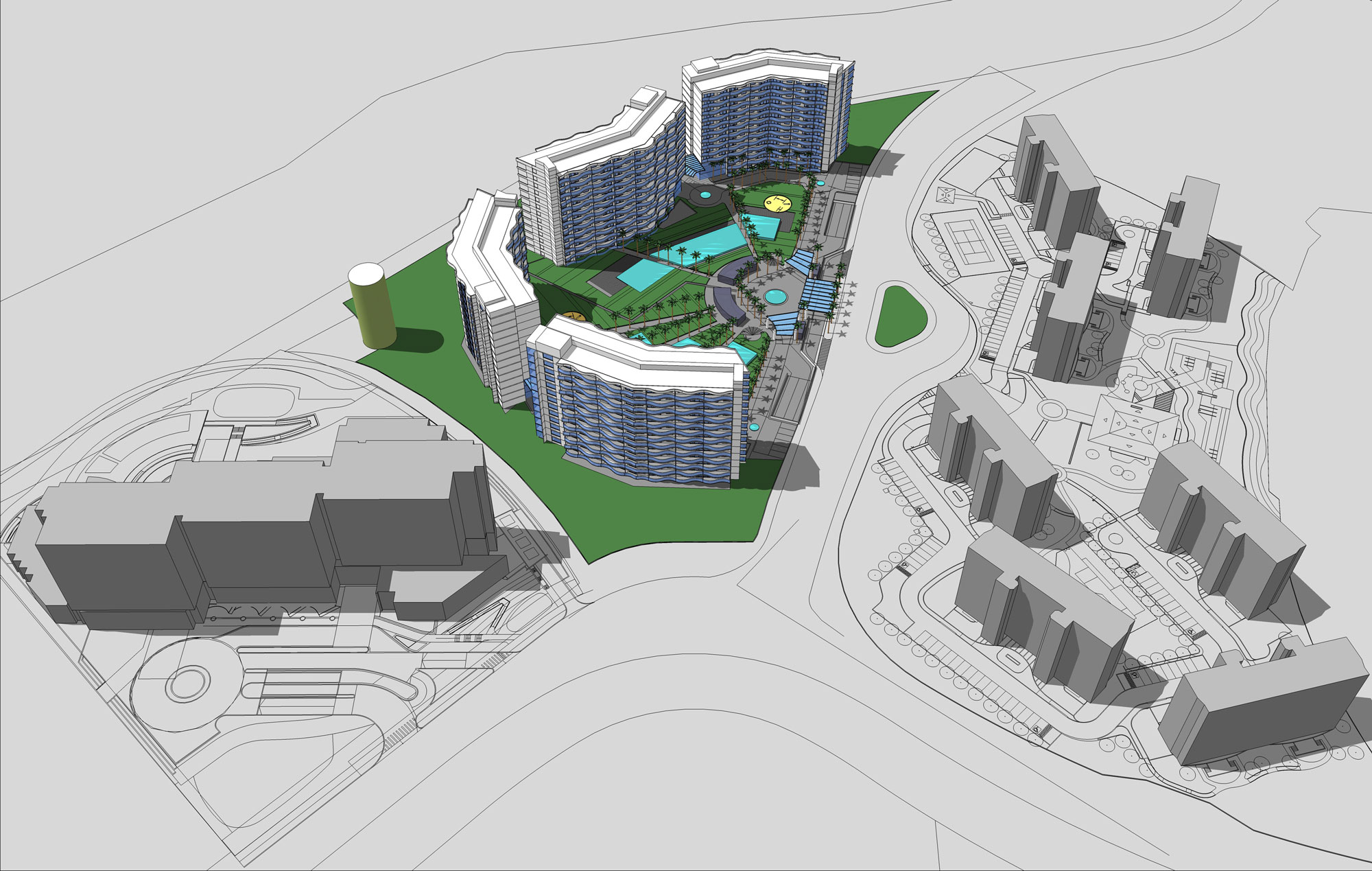
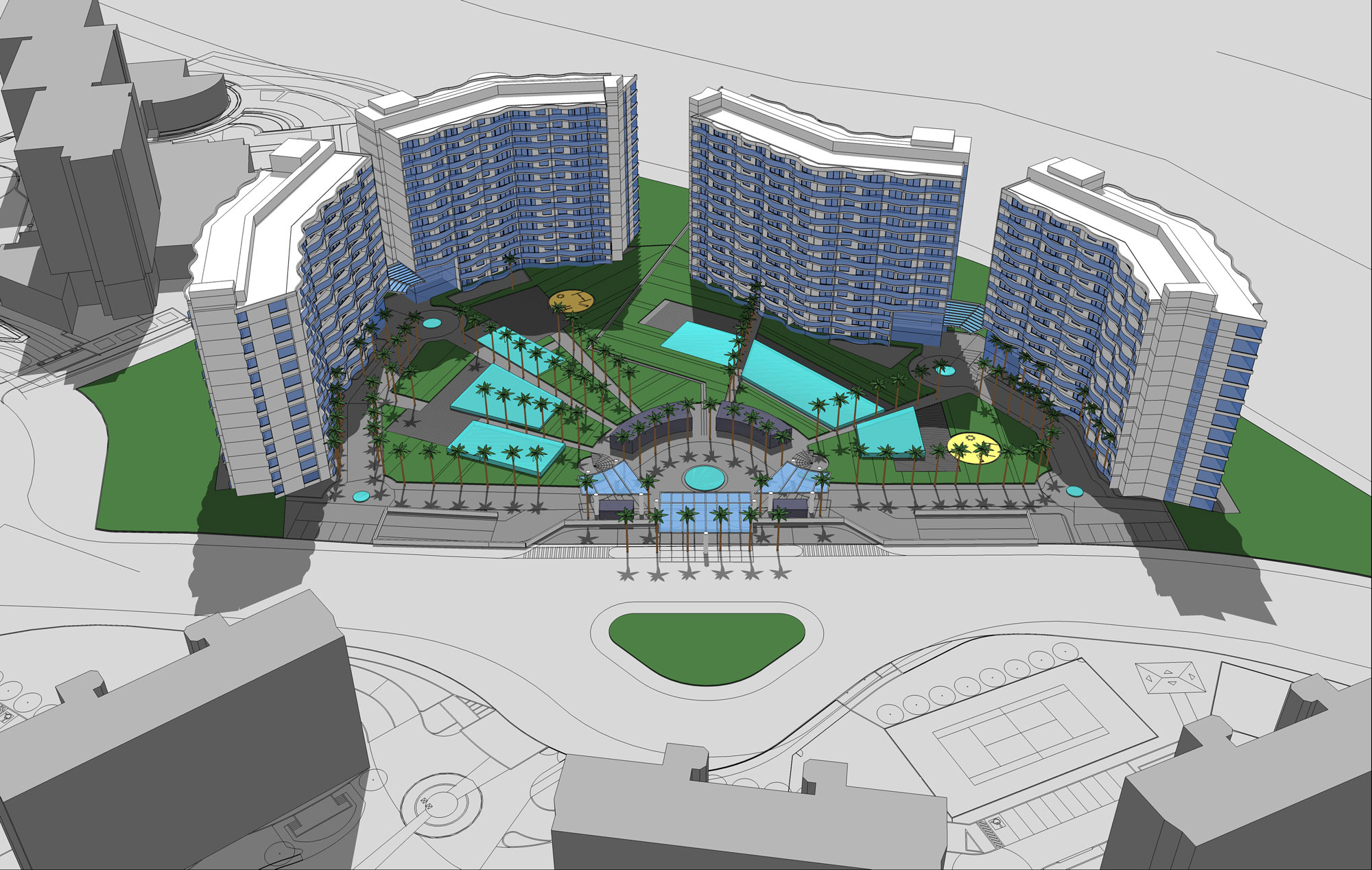
Flexibility, modular construction, medium-height buildings, double-loaded corridors, linear patterns coated with an impressive concrete skin and plants.
Location
Recife, Brazil
Scope
Architecture + Interior Design
Status
Conceptual Design
Type & Size
New Construction - 84.621 sq.m.
Description
746 Flats & Residences / Complex Access / Complex Exit / Complex Roundabout / Residential Access / Residential Control / Courtesy Parking / Residential Motor Lobby / Gourmet Space / Solariums & Terraces / Pool Toilets & Showers / Kids Playground / Adults Pool / Kids Pool / Void Over Spa Garden / Ballroom Terrace / Block Lobby / Service Core / Exit Stairs / Youth Club / Kids Club / Gym / Sauna & Steam / Administrative Area / Cinema / Ballroom / Units / Gardens
Download
Project PDF


