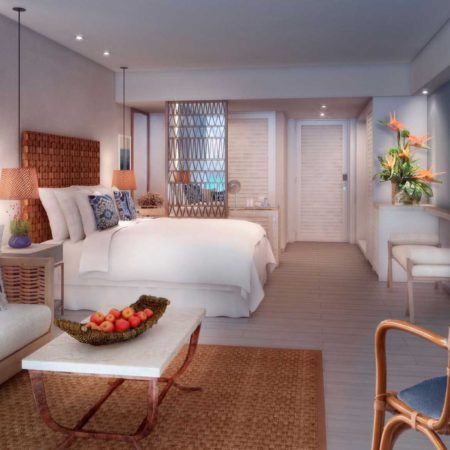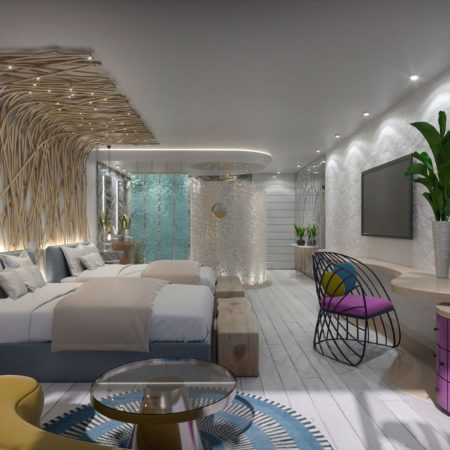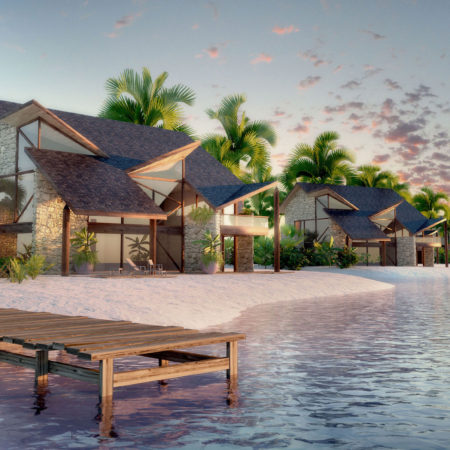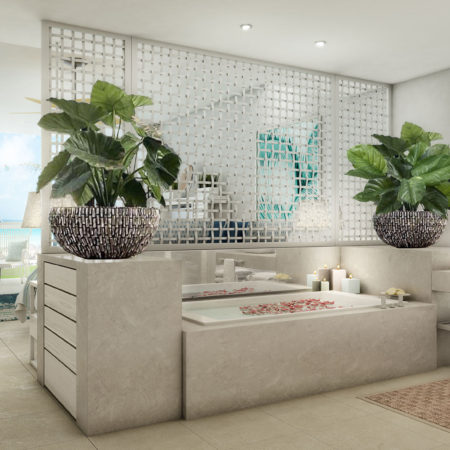Residences in Reserva do Paiva
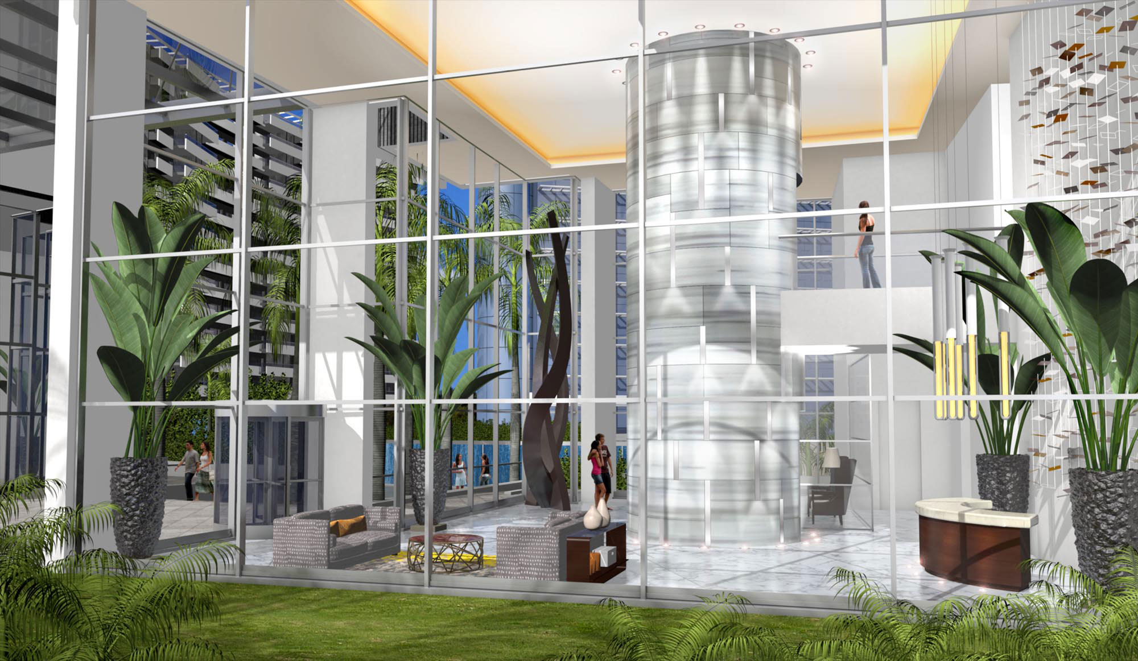
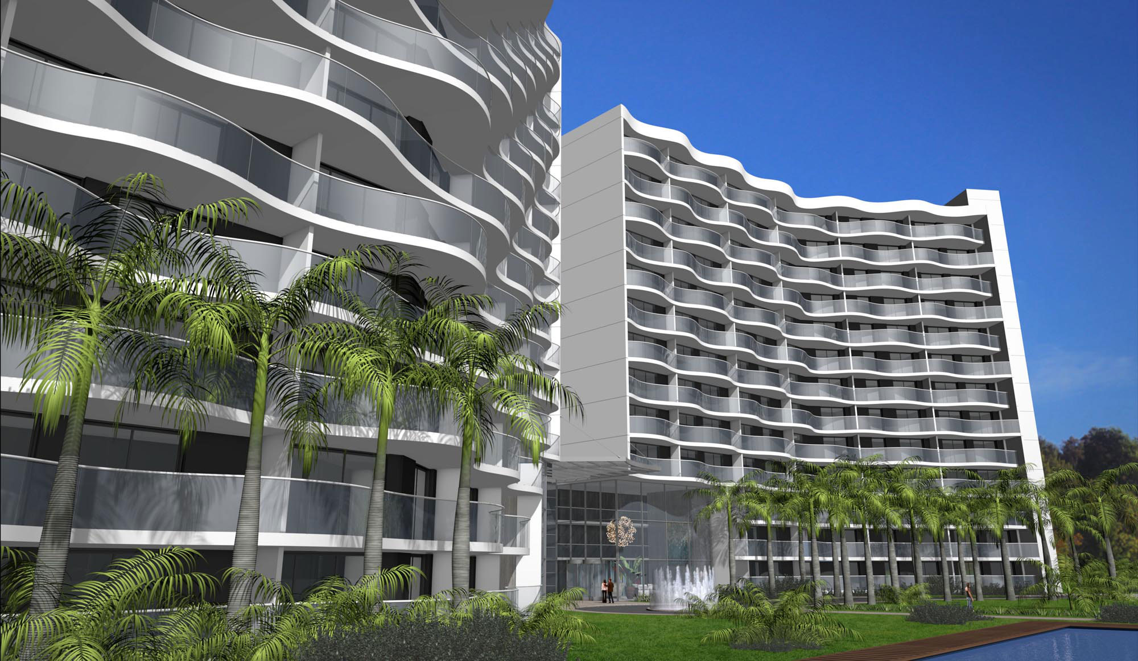
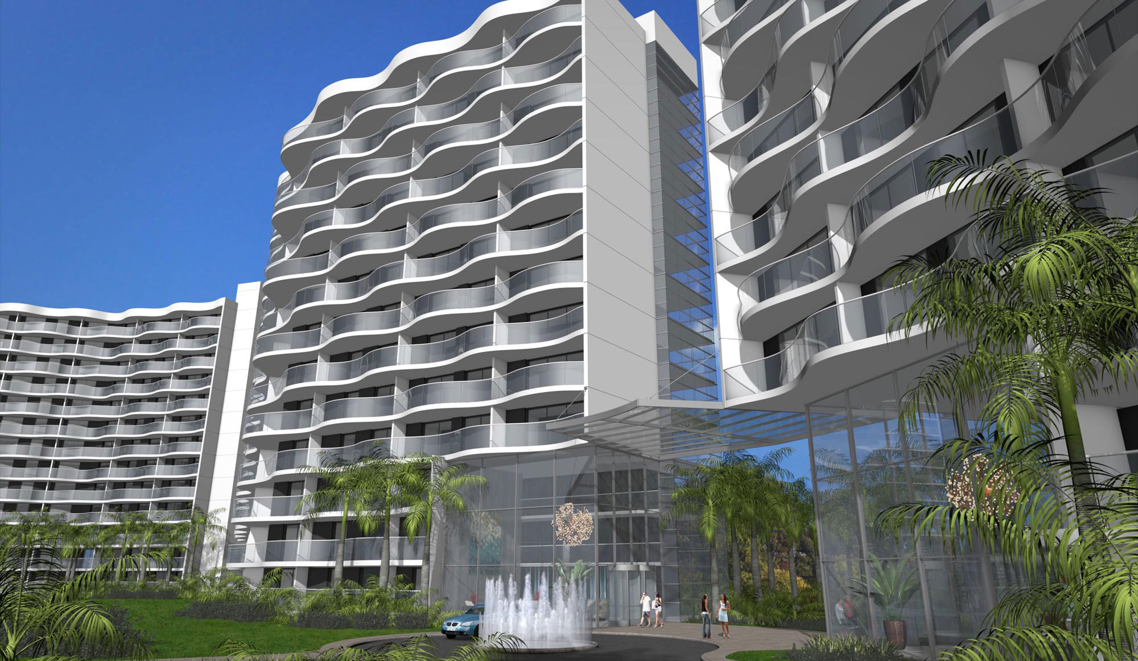
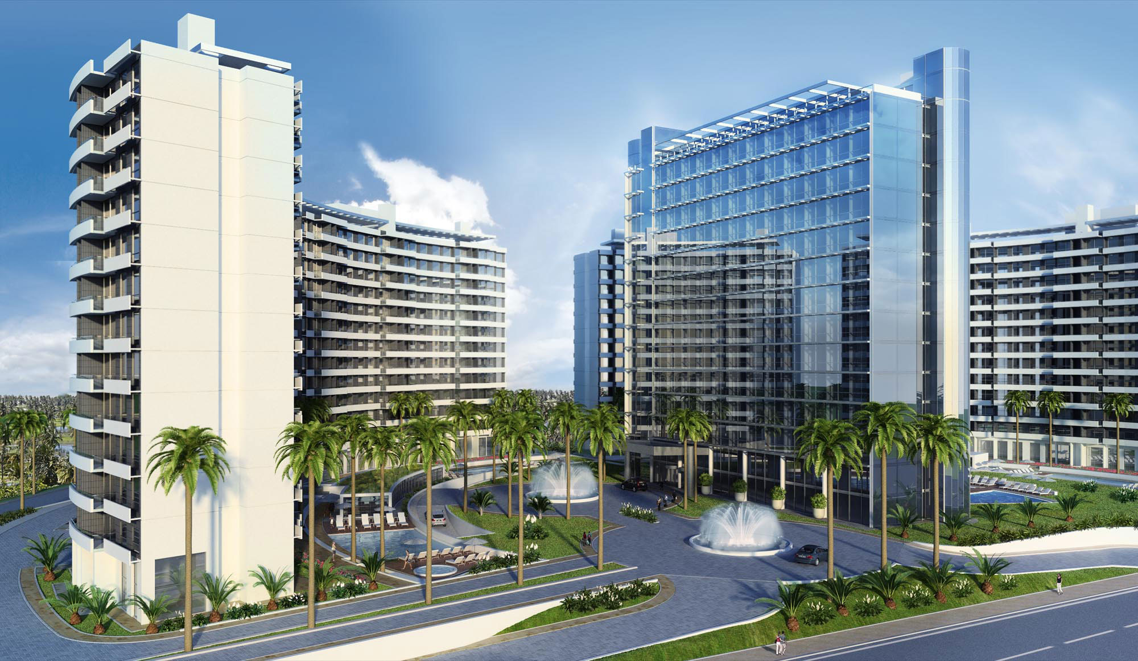
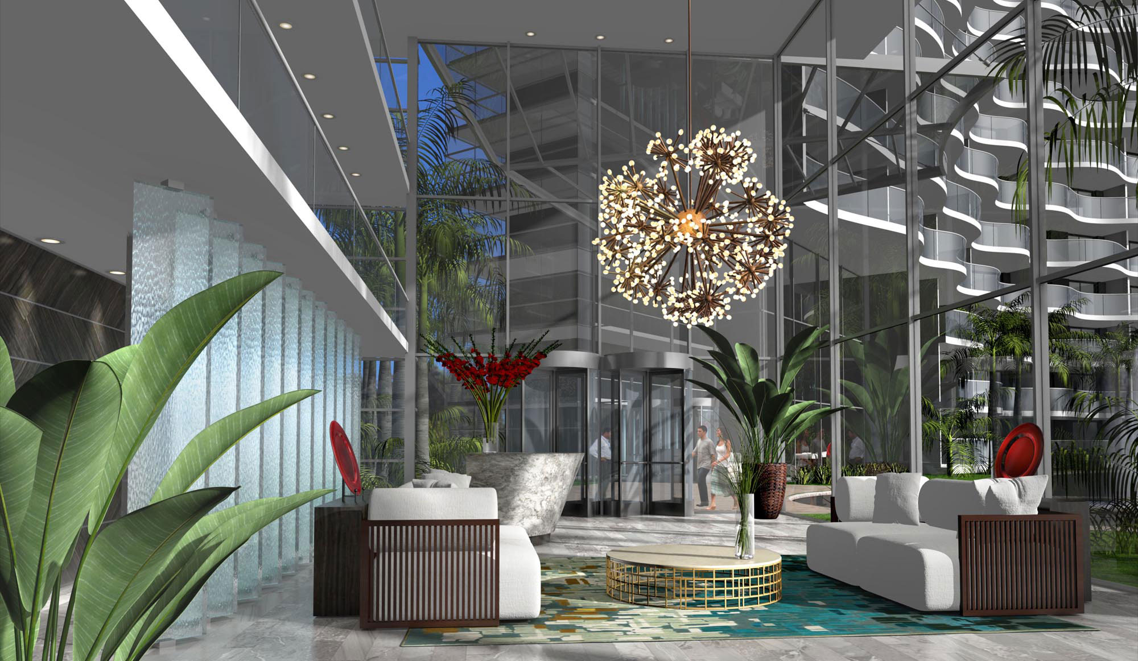
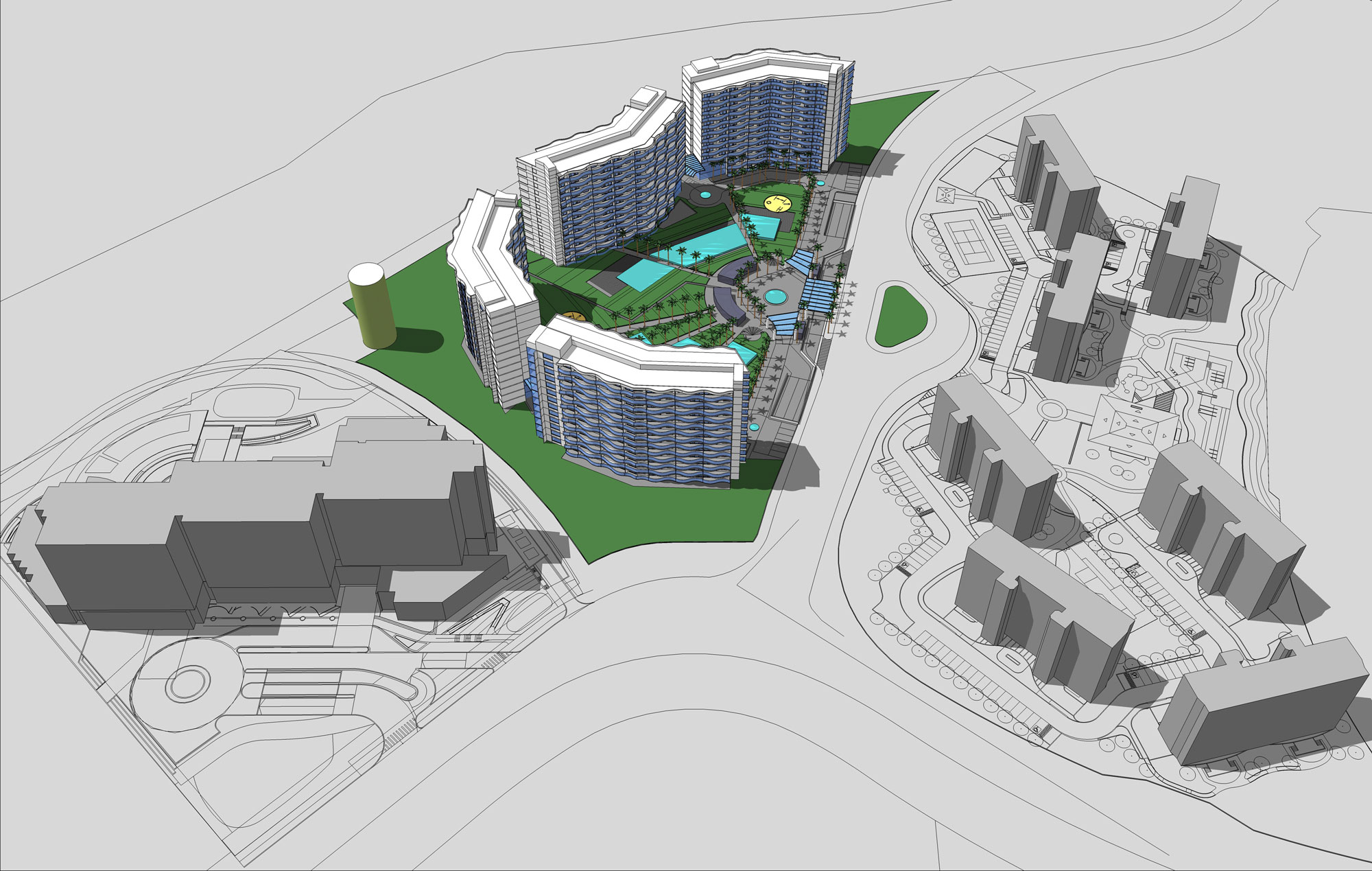
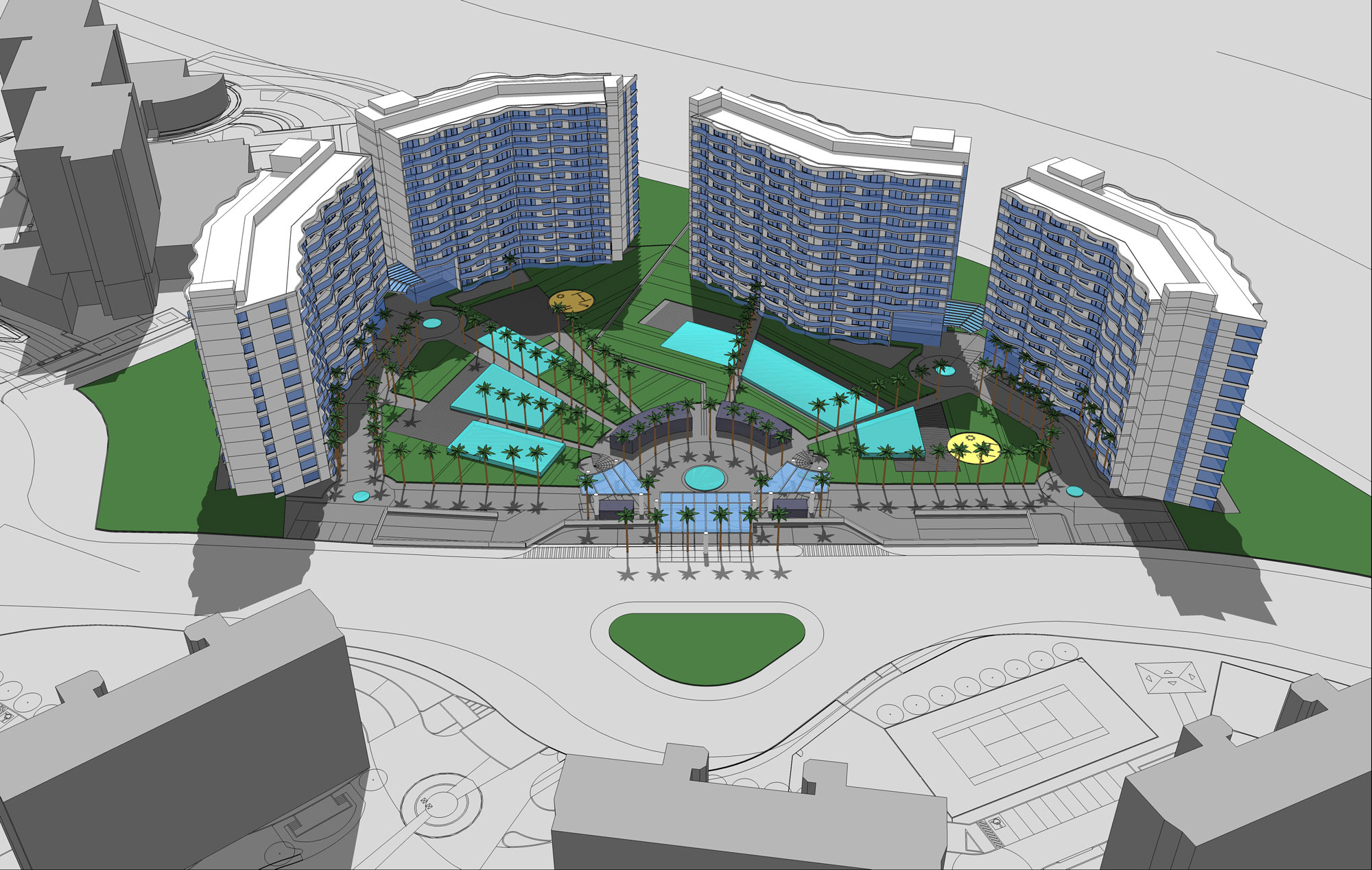
Volúmenes articulados de altura media para crear patios. Curvas fluidas en forma de balcones que crean una segunda fachada que define la forma final del edificio.
Location
Recife, Brazil
Scope
Architecture + Interior Design
Status
Conceptual Design
Type & Size
New Construction - 84.621 sq.m.
Description
746 Flats & Residences / Complex Access / Complex Exit / Complex Roundabout / Residential Access / Residential Control / Courtesy Parking / Residential Motor Lobby / Gourmet Space / Solariums & Terraces / Pool Toilets & Showers / Kids Playground / Adults Pool / Kids Pool / Void Over Spa Garden / Ballroom Terrace / Block Lobby / Service Core / Exit Stairs / Youth Club / Kids Club / Gym / Sauna & Steam / Administrative Area / Cinema / Ballroom / Units / Gardens
Download
Project PDF


