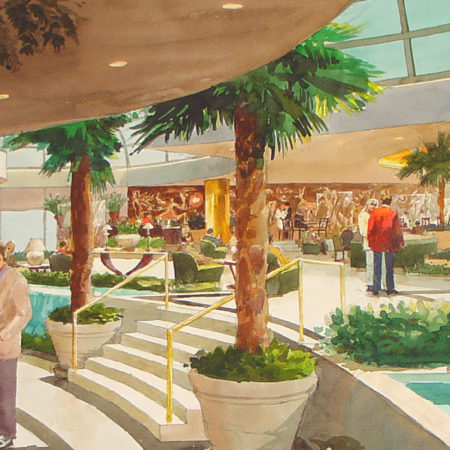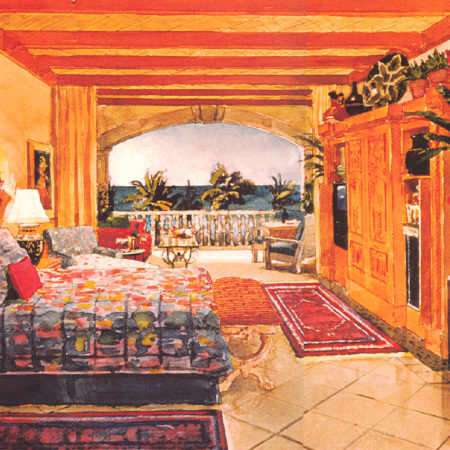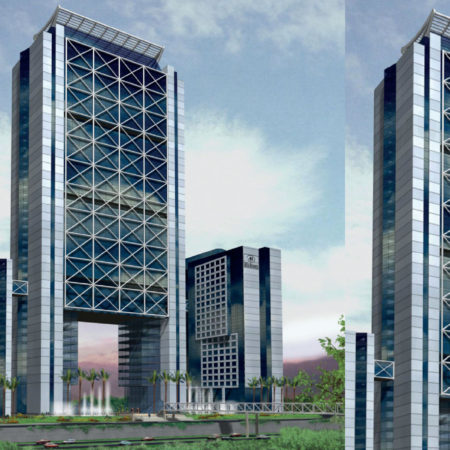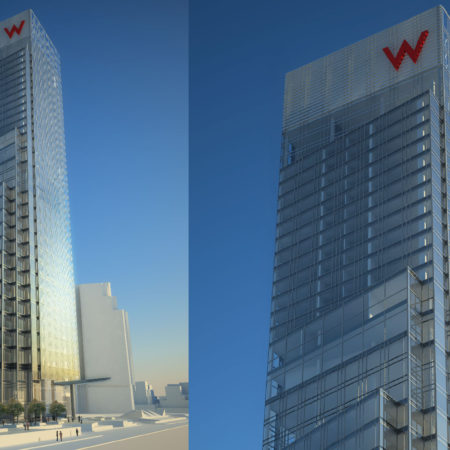Sheraton Maria Isabel
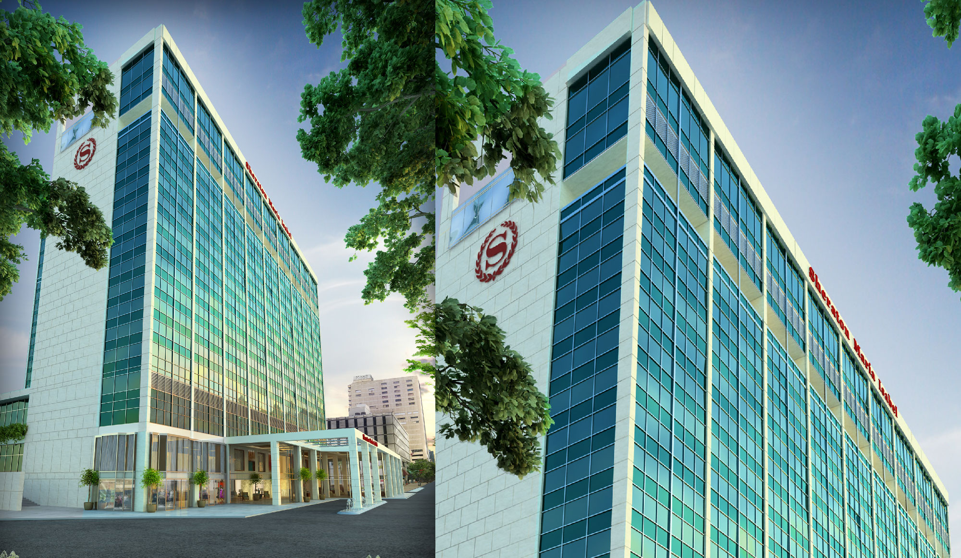
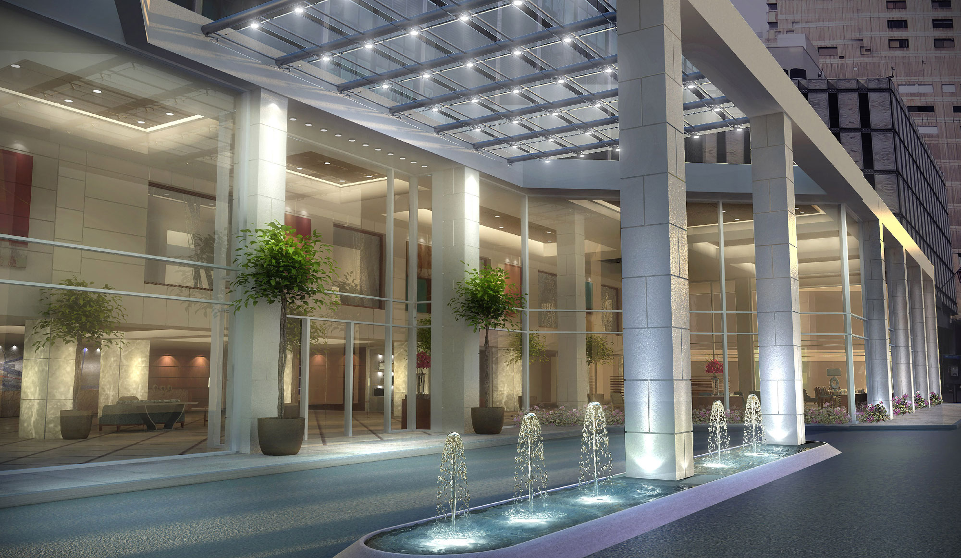
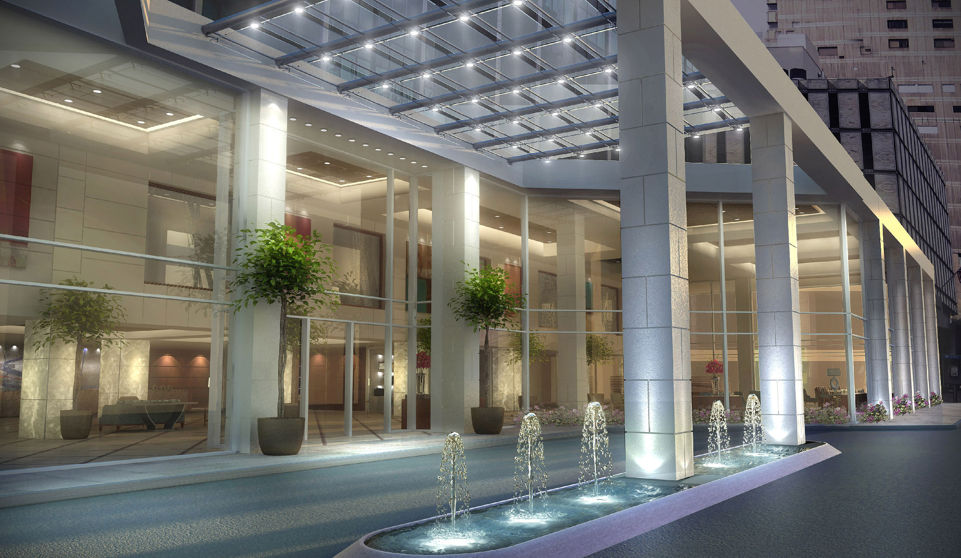
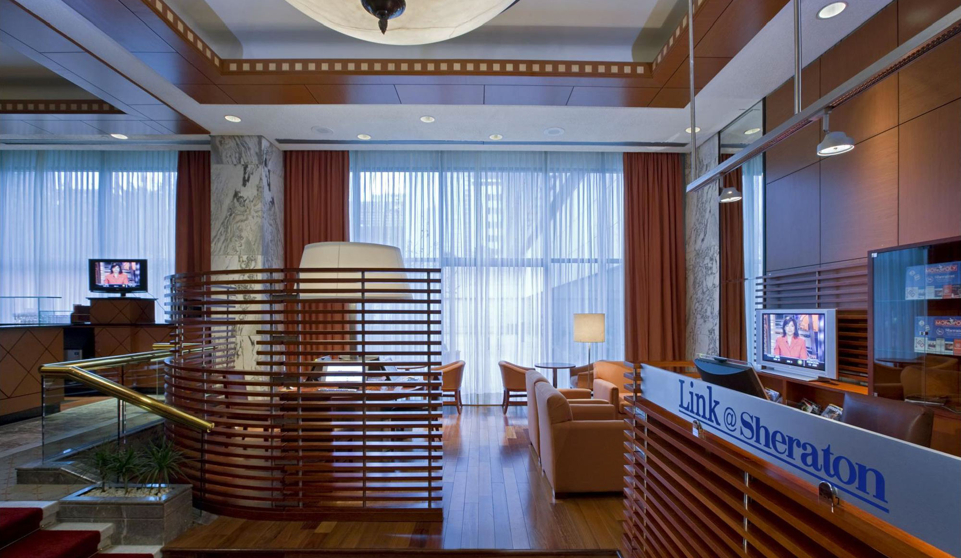
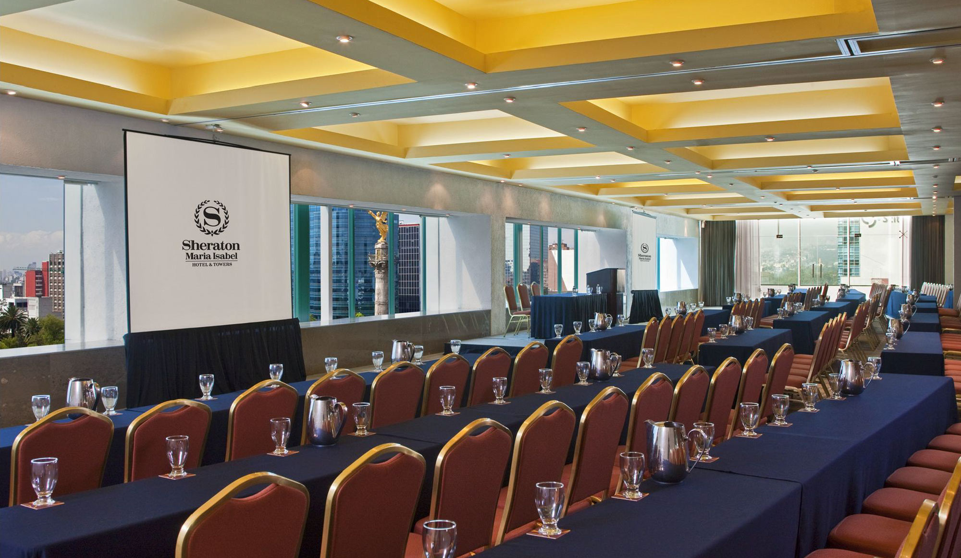
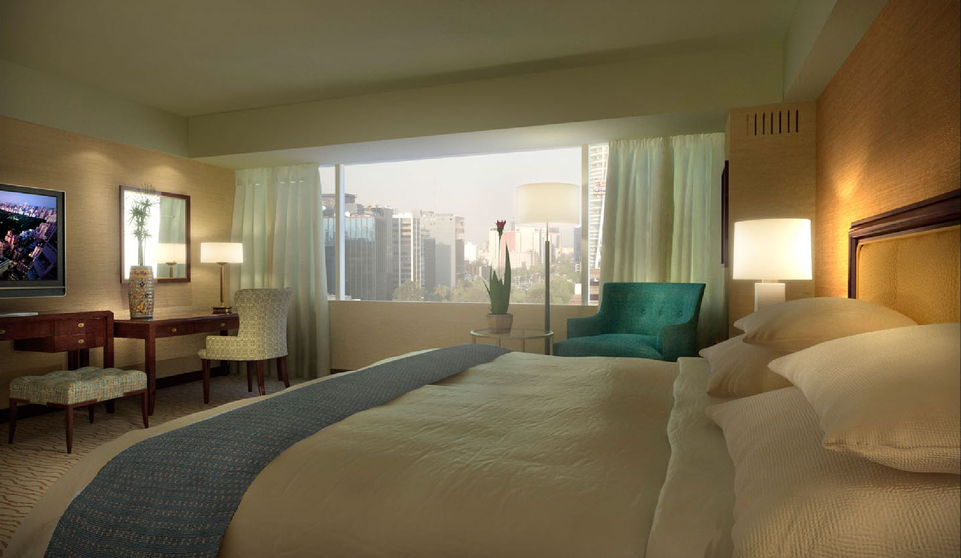
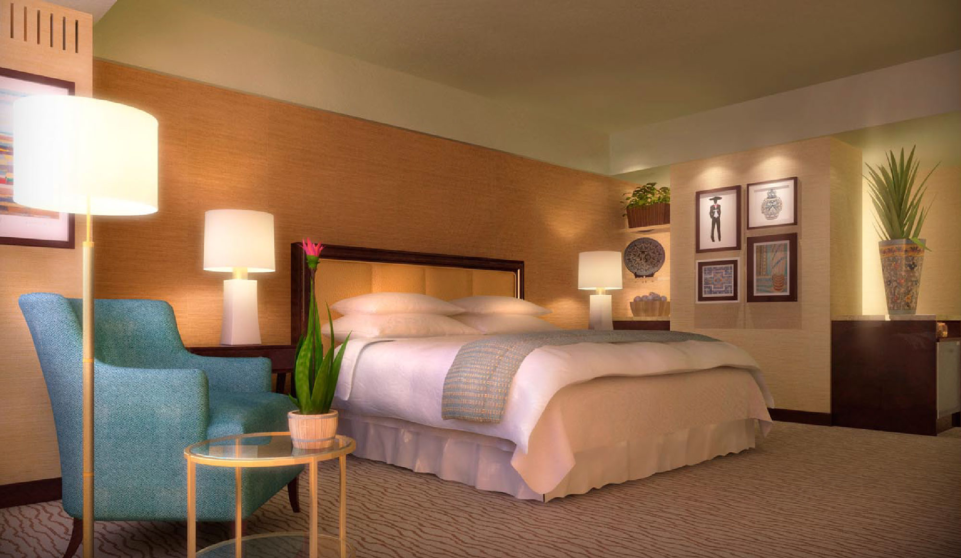
Facing the celebrated Ángel de la Independencia monument on the Paseo de la Reforma, the Sheraton María Isabel Hotel & Towers is located in México City’s business and shopping hub. The hotel’s sober style has a distinctive urban feel to it, highlighting wood paneling, marble flooring and transitional style furniture. It has 29 meeting rooms that range in size from 882 square feet to 13,649 square feet.
Location
Mexico DF, Mexico
Scope
Interior Design
ETAPA I
Type & Size
Renovation - 3.000 sq.m
Date
1994 - 1997
Description
Tower Lounge / Business Center / Board Rooms / Windsor Suite / Lobby / Cardinale Italian Restaurant / Meeting Rooms.
ETAPA II
Type & Size
Renovation - 25.000 sq.m
Date
2000 - 2003
Description
Guestrooms & Suites / Corridors / Lobby / Lobby Bar / Ballroom / Reforma Tower & Danubio Tower / Casa Function Rooms \ Convention Center.
ETAPA III
Date
Preliminary Design
Description
440 Guestrooms & Suites / Corridors / Reforma Tower.
Download
Project PDF


