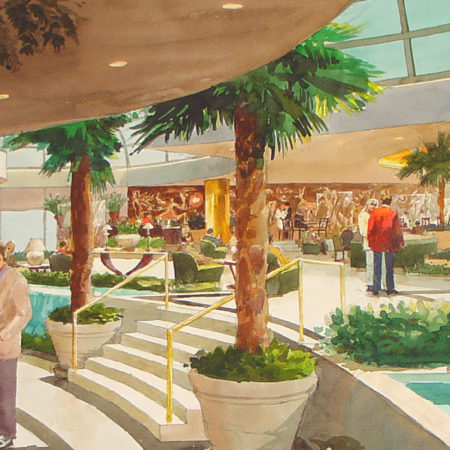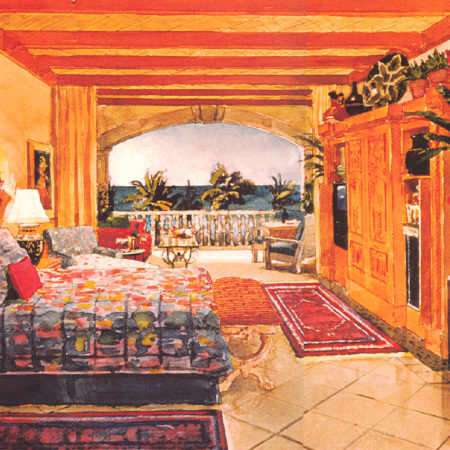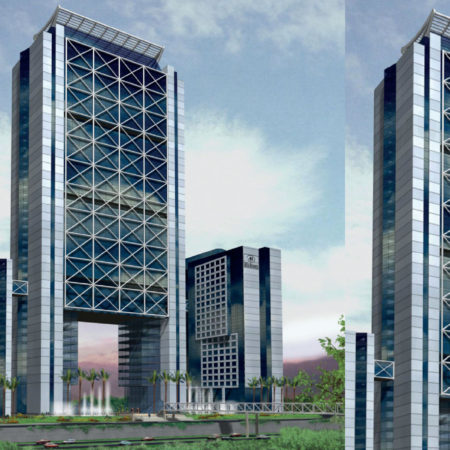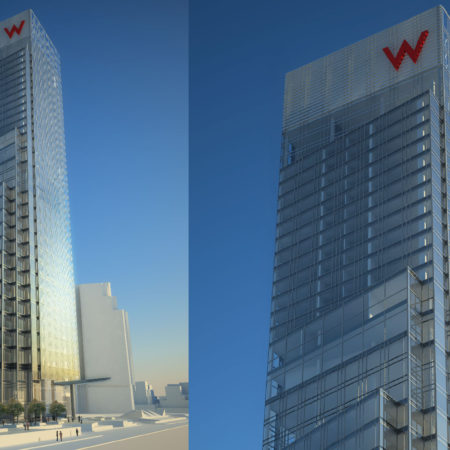Sheraton Lima
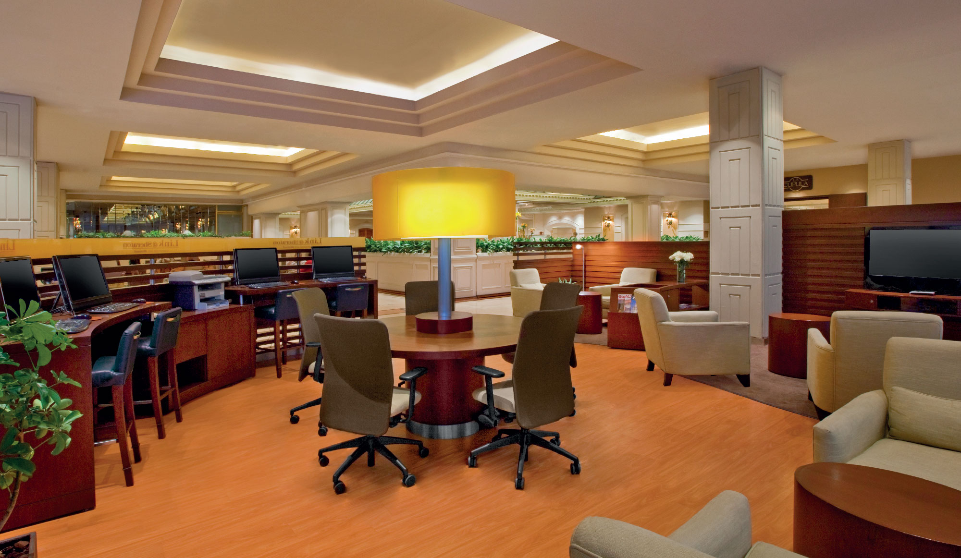
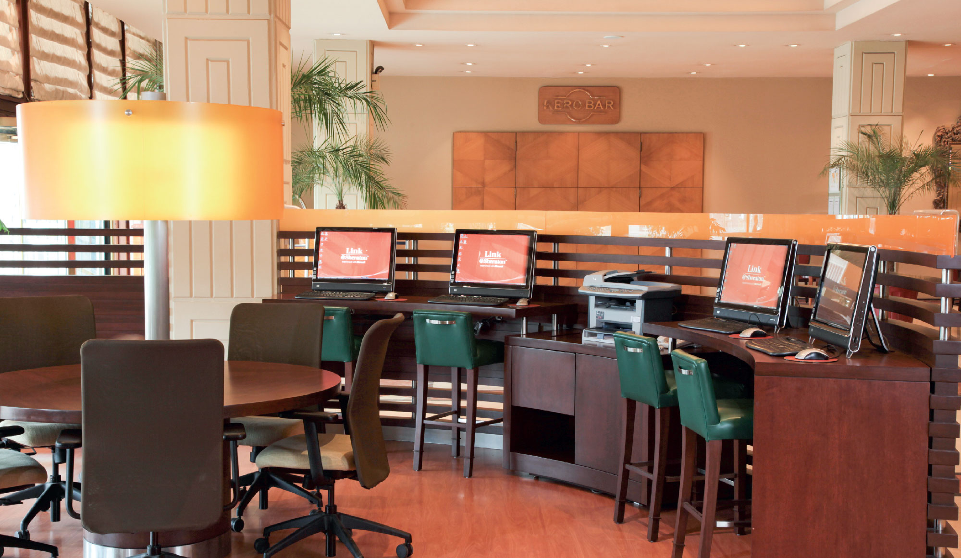
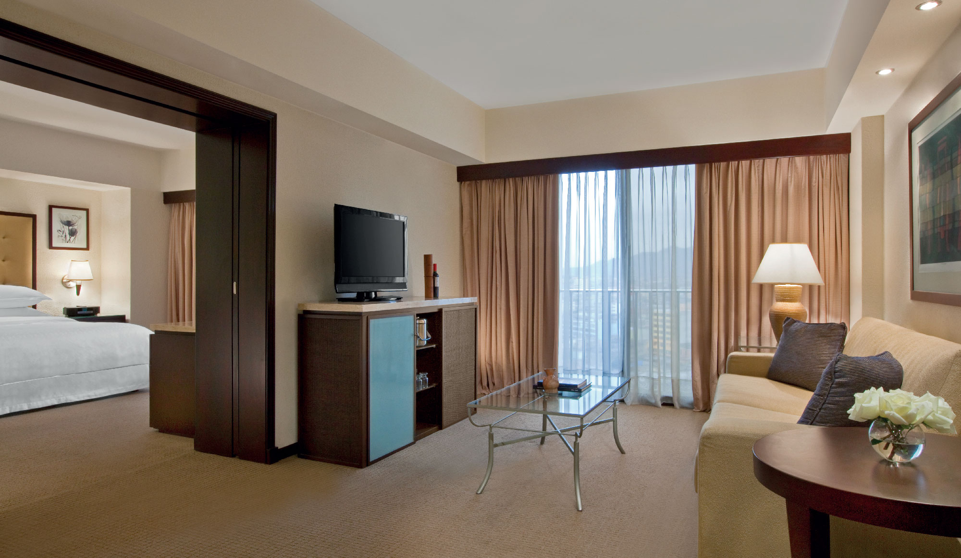
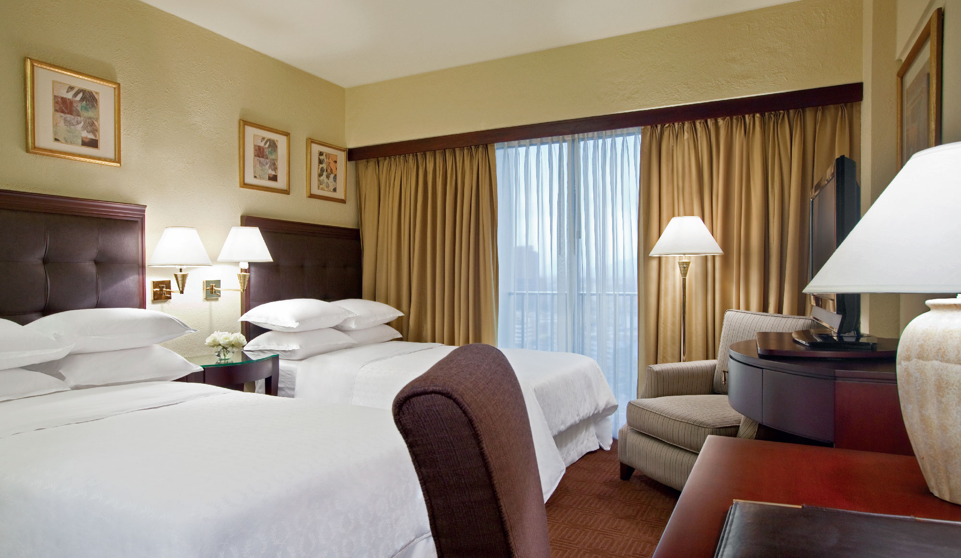
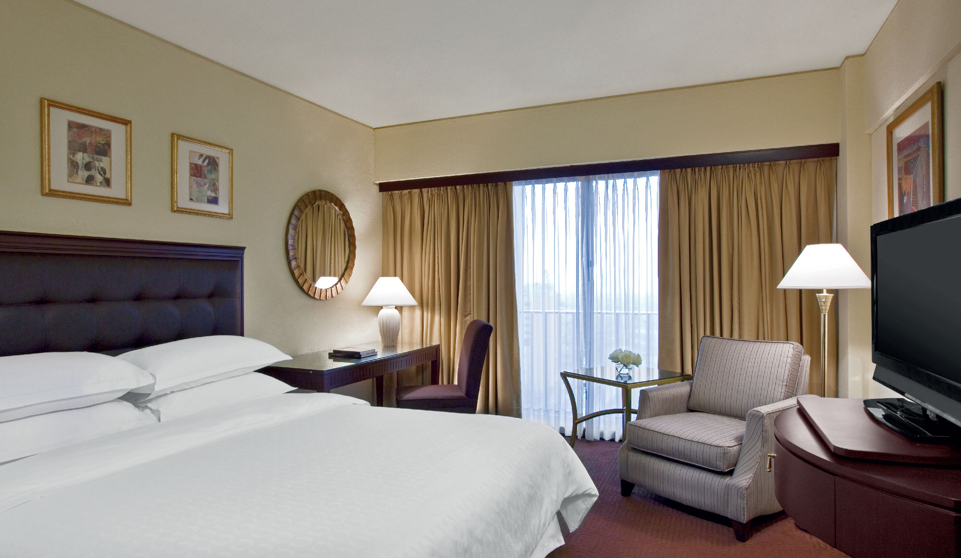
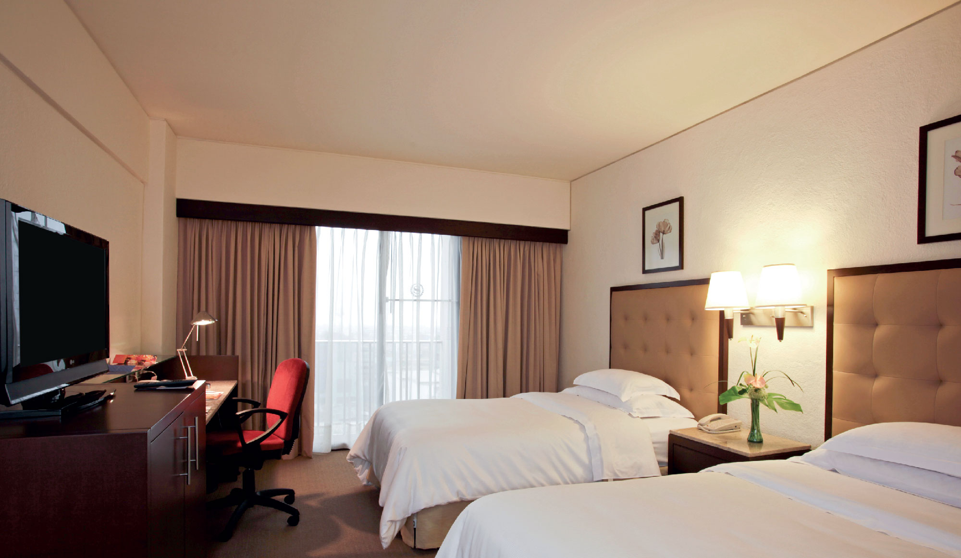
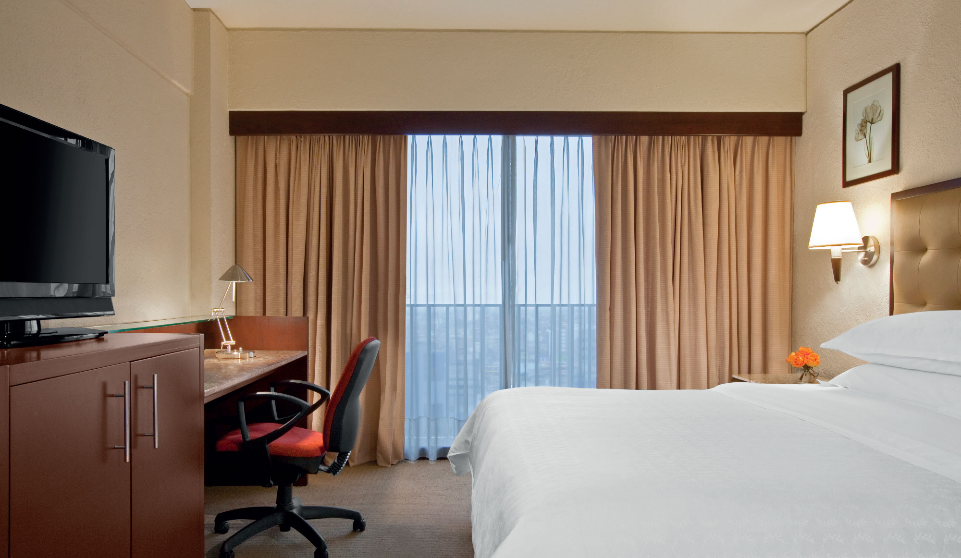
Located in the heart of Lima’s business and commercial district, facing the Paseo de los Héroes Navales square, and close to the historic district, the Sheraton Lima Hotel & Convention Center offers extensive recreational and meeting facilities that serve both business and leisure travelers. Its transitional style décor is punctuated with local touches evoking its colonial and Inca past. The 17 story tower accommodates 431 rooms, and is set around an inner courtyard with a large skylight housing the Convention Center.
Location
Lima, Peru
Scope
Interior Design
Type & Size
Renovation - 9.000 sq.m
Date
1999 - 2002
Description
Patio Las Palmeras / Cupula Restaurant / Convention Center / Suites Ollantay & Machu Pichu / 160 Guestrooms / Corridors & Landings / Kero Bar / Lounge / Lobby / Lobby Bar / Ballroom / Mezzanine. ETAPA II Interior Architecture + Interior Design Renovation - 12.000 sq.m Date: 2007 - 2009 382 Regular Rooms / 17 Junior Suites / Corridors & Landings. Interior Design Renovation - 2.500 sq.m. Date: 2011 Independencia Ballroom & Foyer / Koricancha / Meeting Rooms. Interior Architecture + Interior Design Renovation Date: In Progress Regular Rooms | Junior Suites / Basement Meeting Rooms / Foyer / Restrooms / Elevator Landing.
Download
Project PDF


