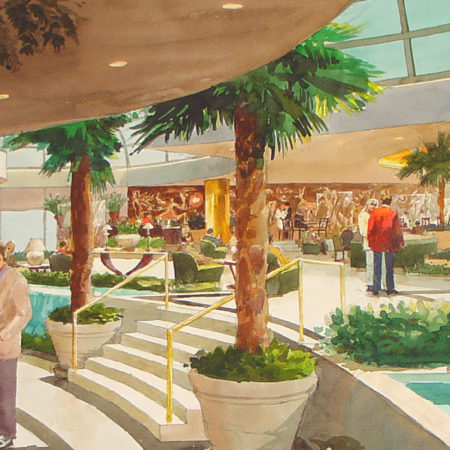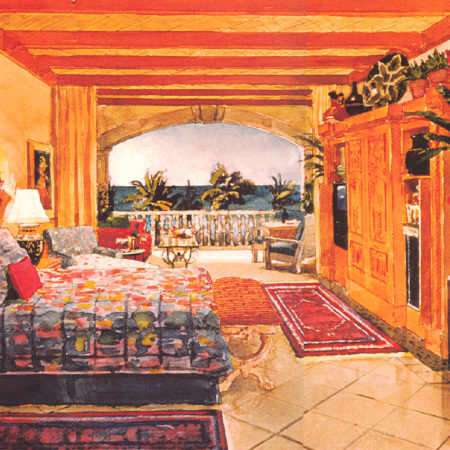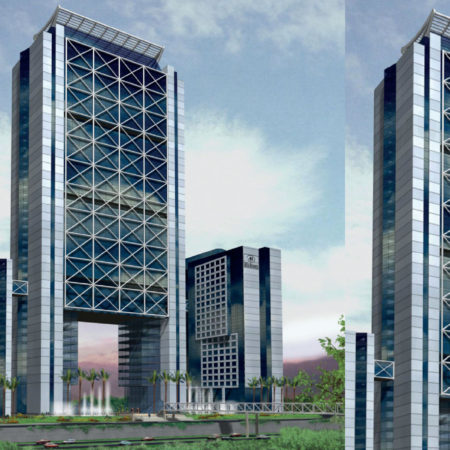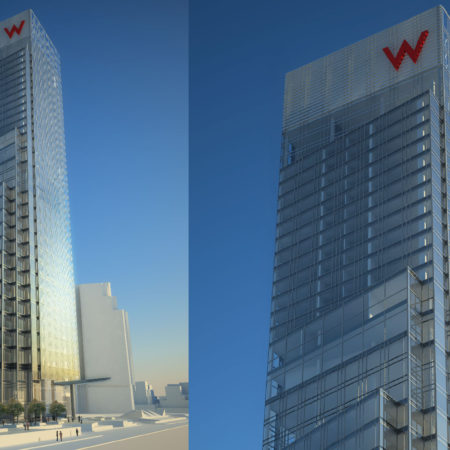San Cristobal Tower Luxury Collection
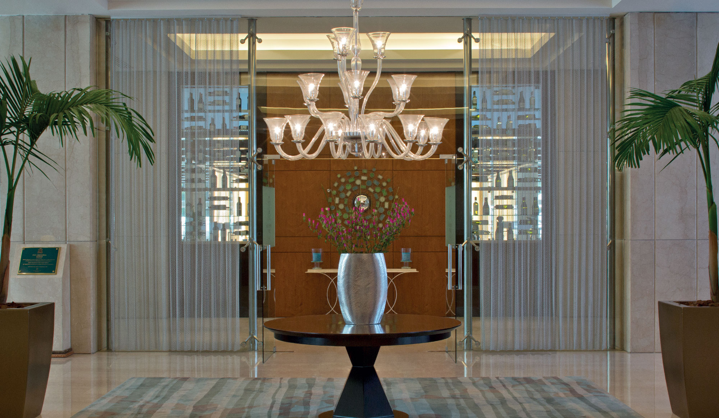
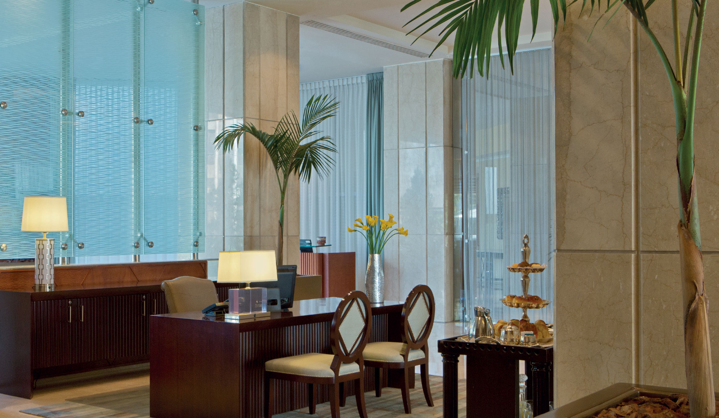
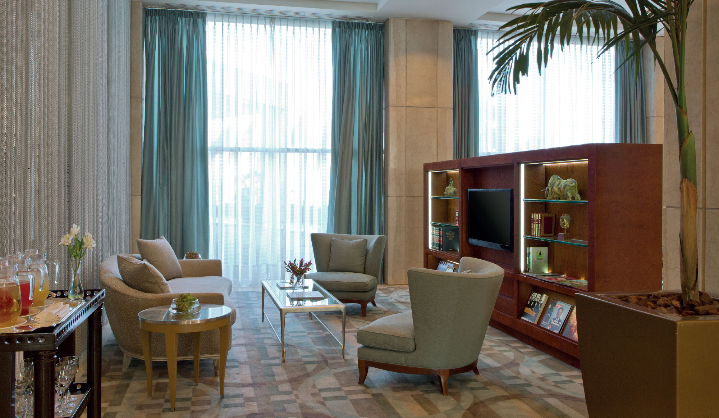
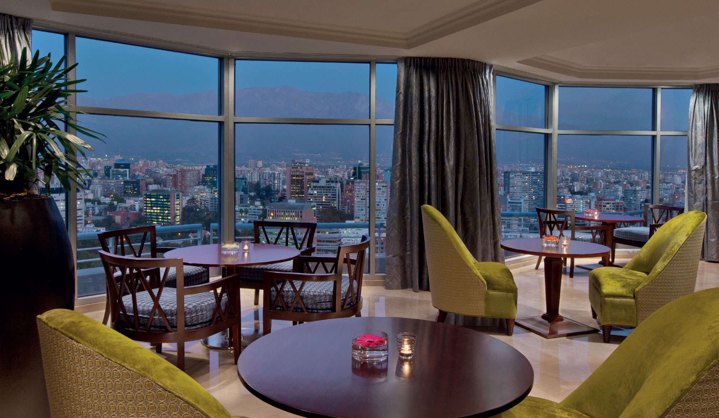
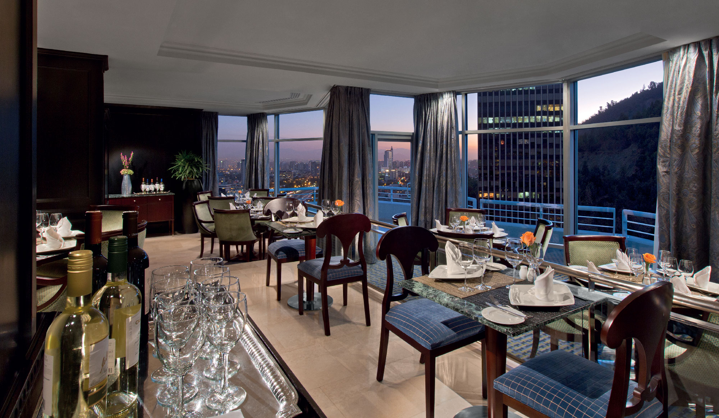
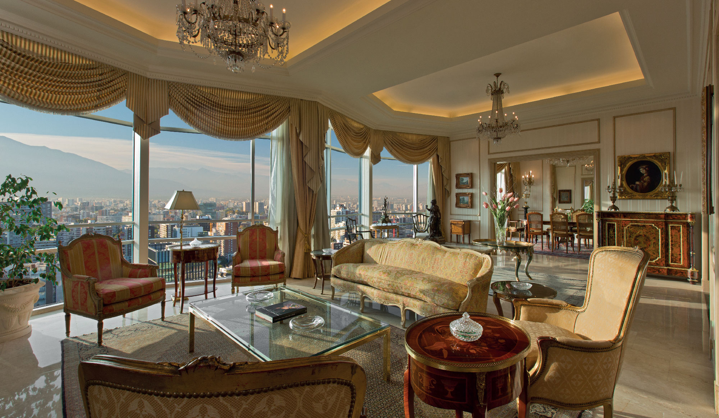
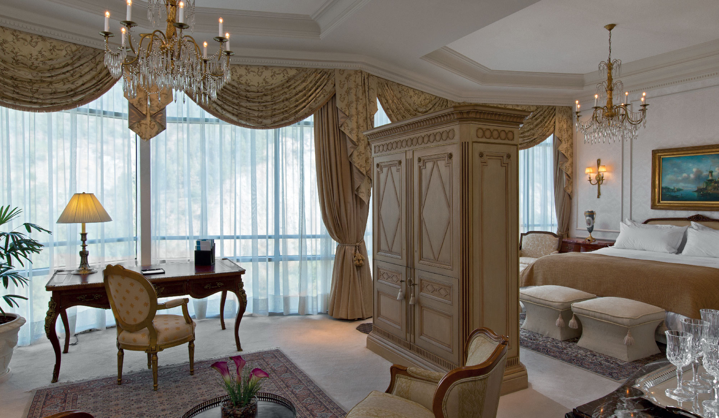
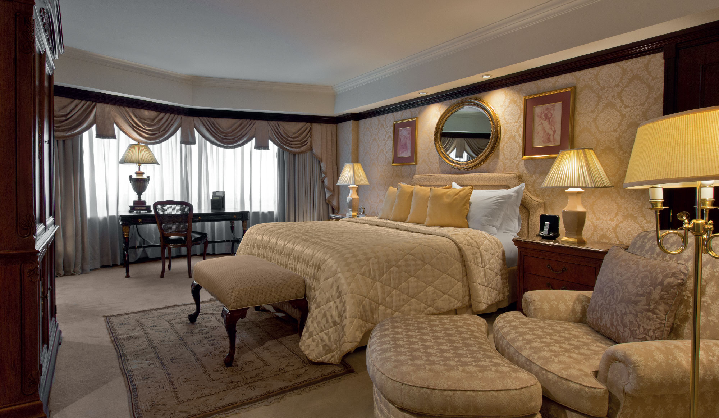
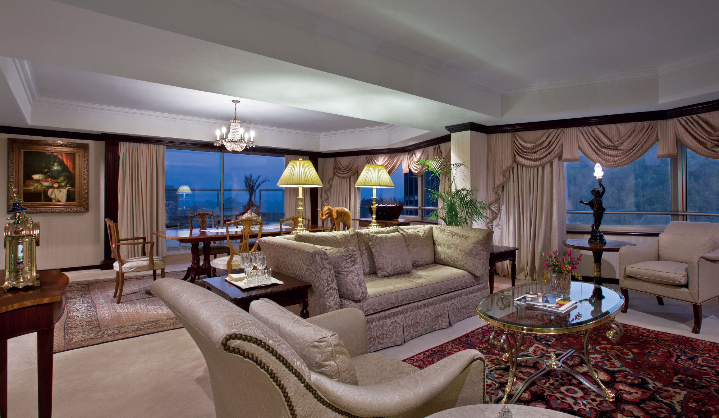
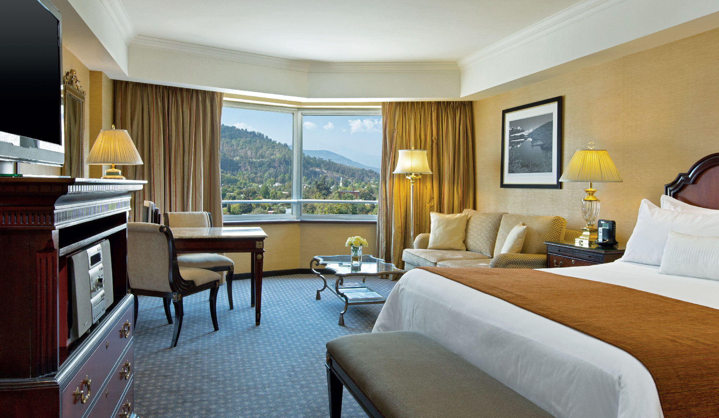
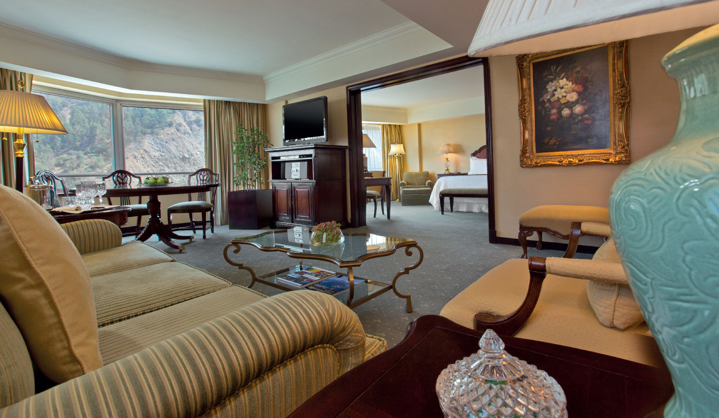
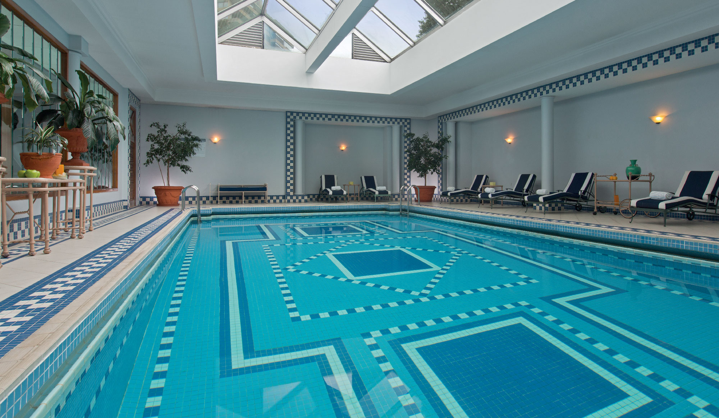
This sparkling, state-of-the-art building was erected on the site of the previous Sheraton Santiago Hotel, to which it is gracefully connected, sharing service, conference, food and recreational facilities, while at the same time having independent entrances. Regular rooms and suites are spacious, showcasing elegant design and classic décor. Italian marble bathrooms feature large gilded mirrors and brass fixtures. The hotel’s lounge on the 21st floor offers dazzling vistas of the cordillera and the city. A sleek refinement informs the hotel’s design.
Location
Santiago de Chile - Chile
Scope
Architecture + Interior Design
Type & Size
New Construction - 22.500 sq.m.
Date
1995 - 1998
Description
Lobby & Lobby Bar / L´Etoile Lounge / 127 Regular Rooms / 9 Executive Suites / 2 Terrace Suites / 1 Presidental Suite / Business Center / Access Motor Lobby / Laundry / Machine Room
Download
Project PDF


