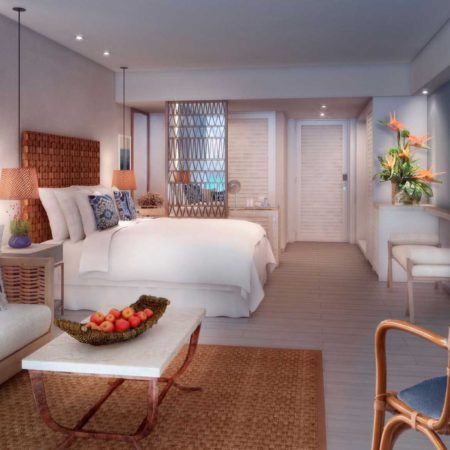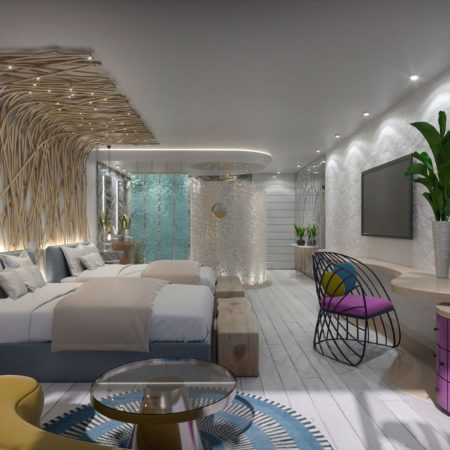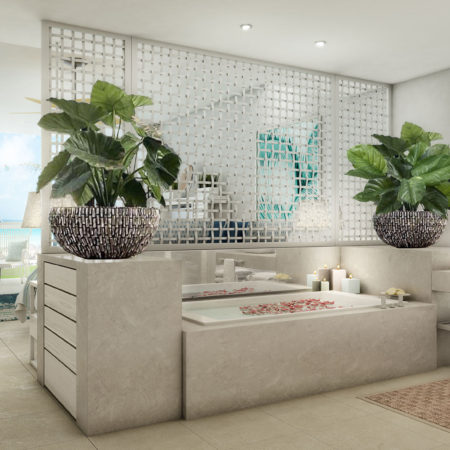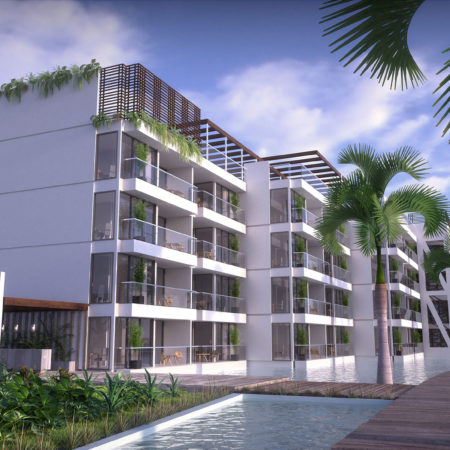Porto de Galinhas Resort & Villas
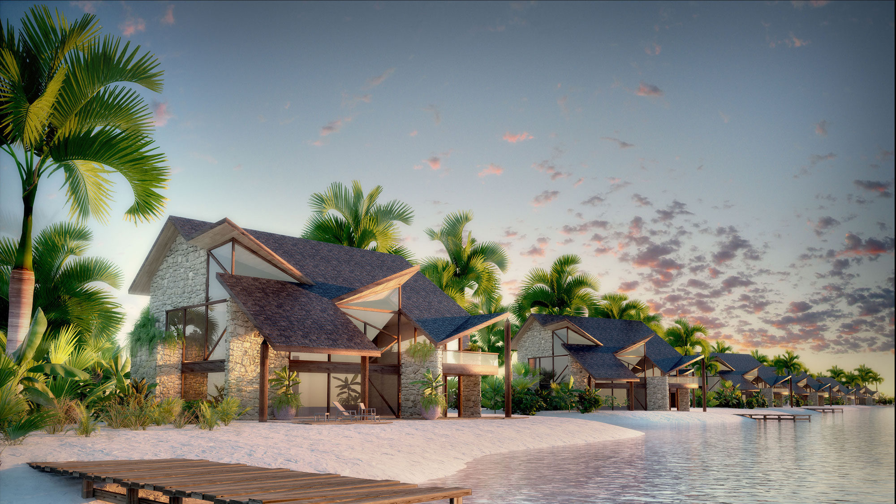
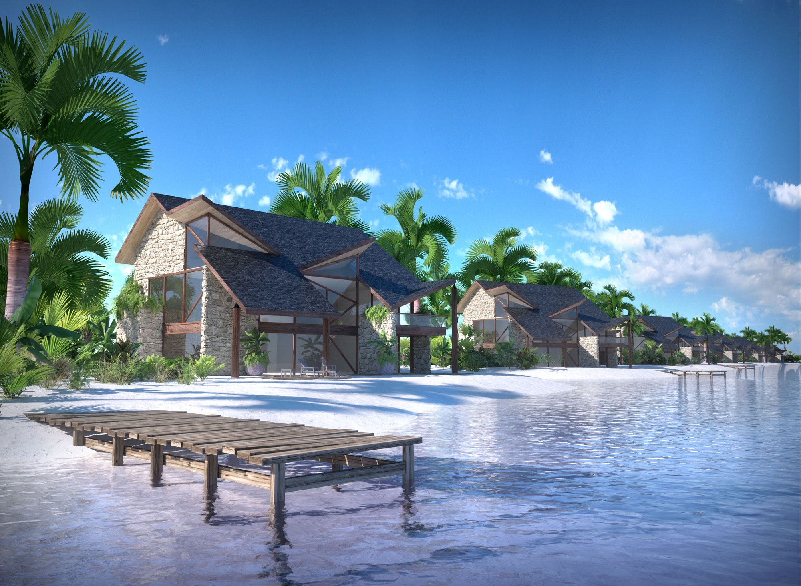
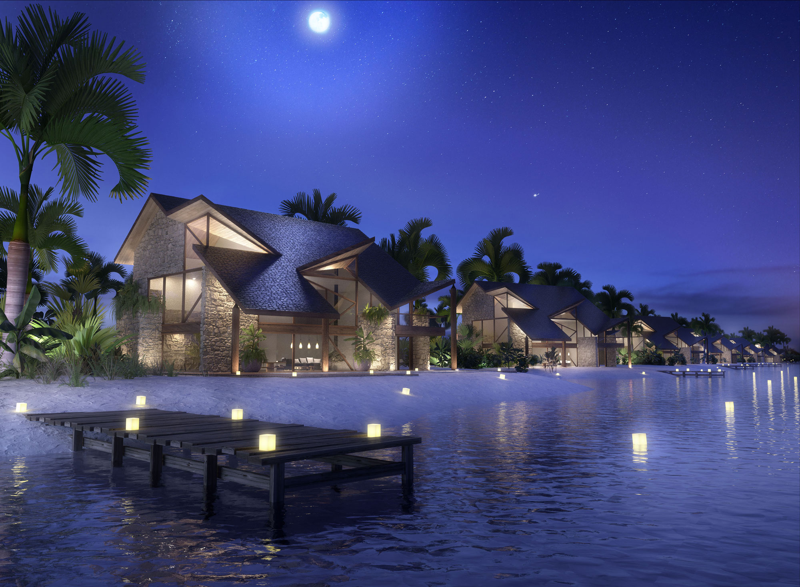
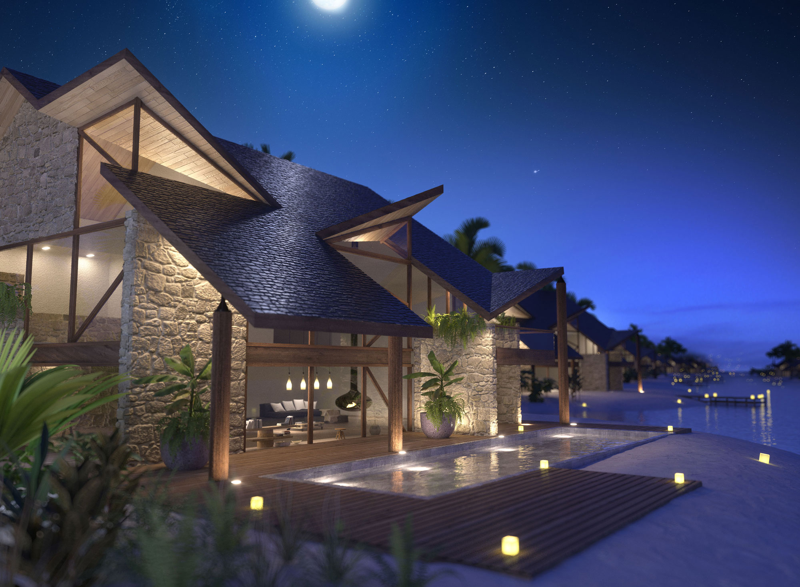
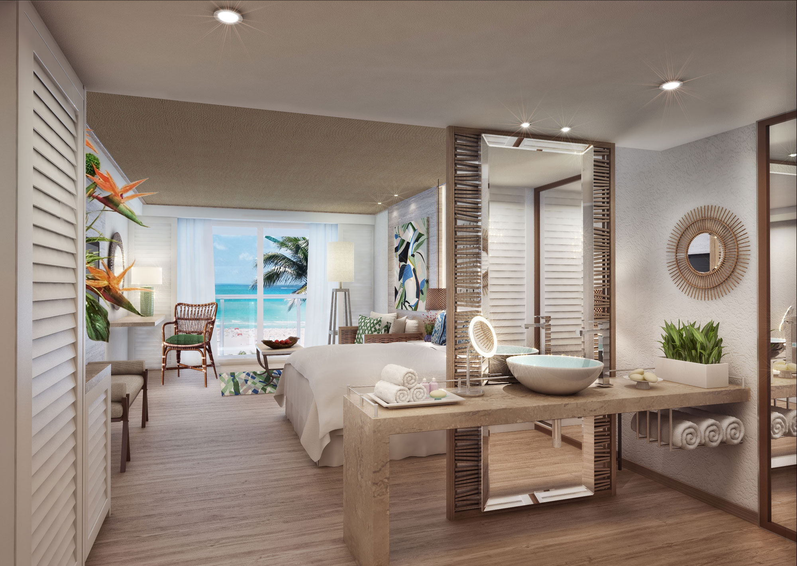
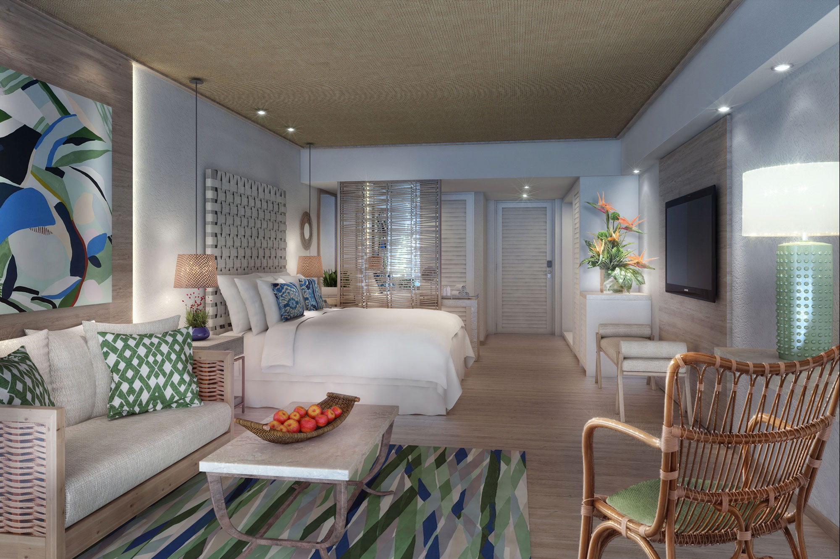
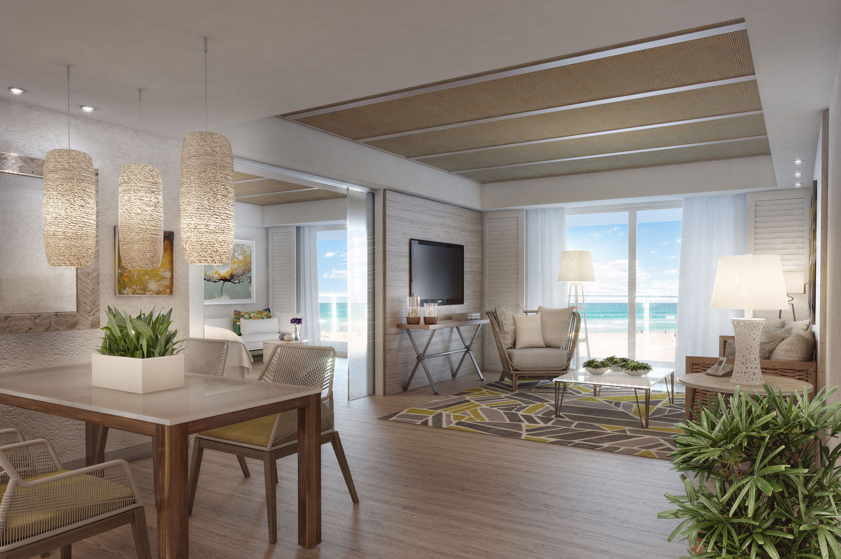
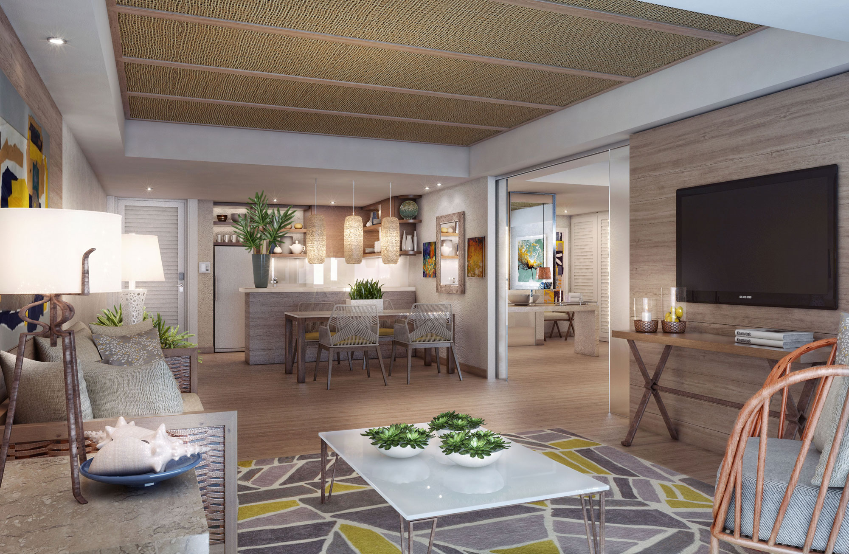
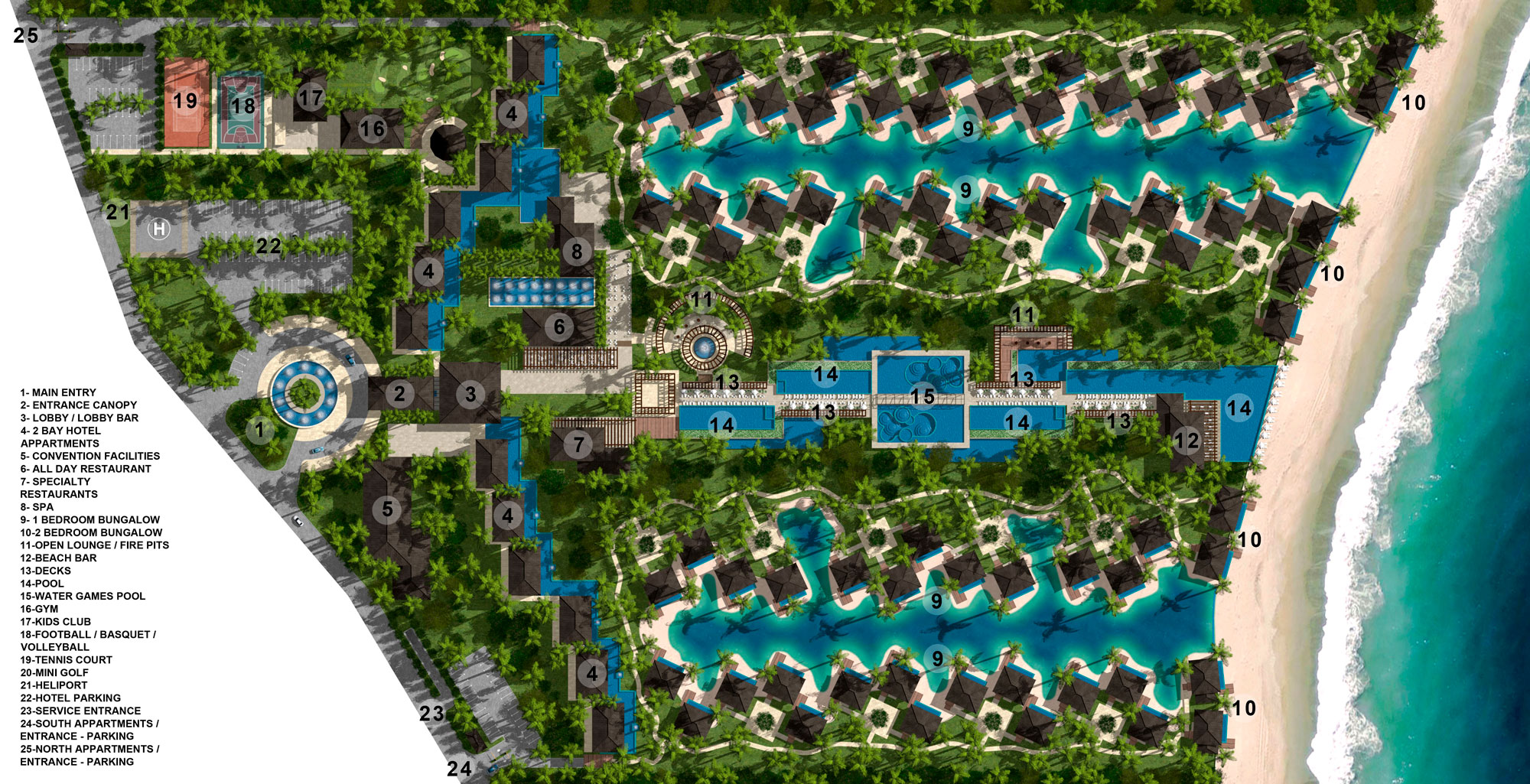
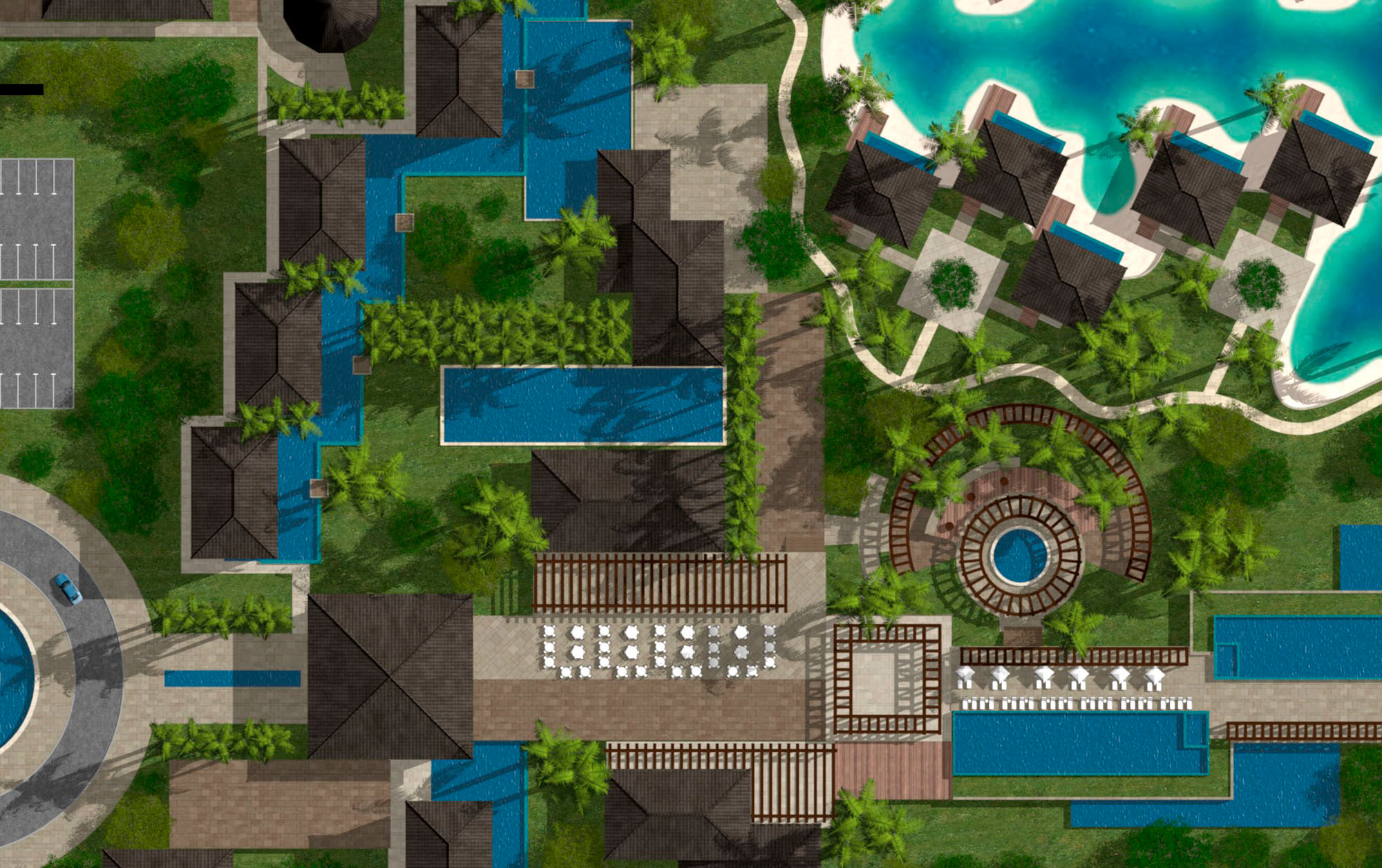
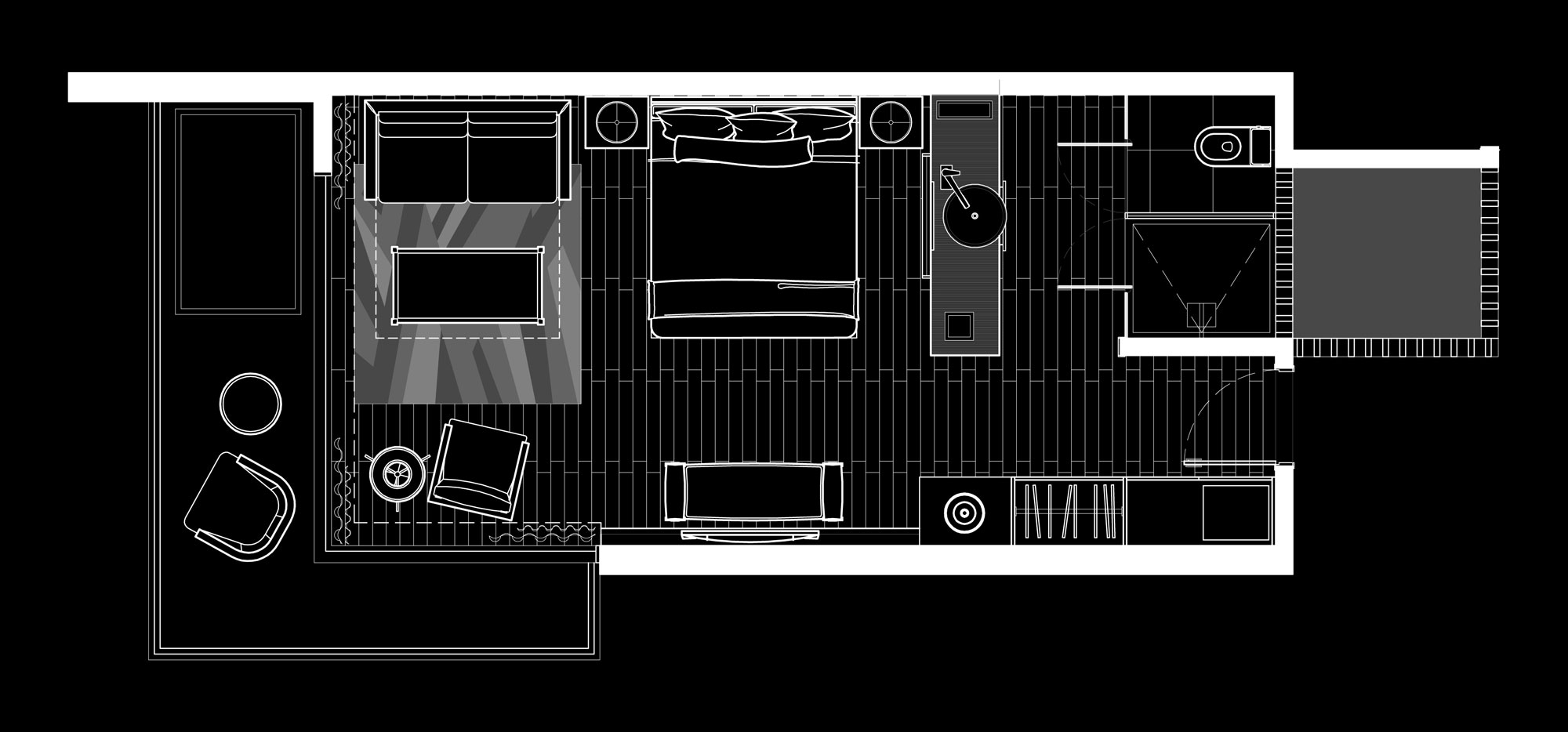
A tropical style outstands as the first view of a mixed project on 25 acres of oceanfront land.
Location
Porto de Galinhas, Brazil
Scope
Architecture + Interior Design
Status
Conceptual Design
Type & Size
New Construction - 57.448 sq.m.
Description
209 Guestrooms, Flats & Villas / Lobby & Lobby Bar / All Day Restaurant / Specialty Restaurant / Specialty Restaurant II / Beach Bar / Convention Center / Spa / Gym / Kids Club / B.O.T.H. / Pools / Water Game Pool / Tennis Court / Basquetball, Football & Volleyball / Mini Golf / Parking 275 bays.
Download
Project PDF


