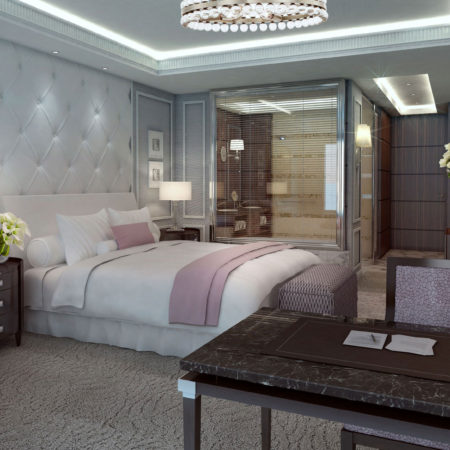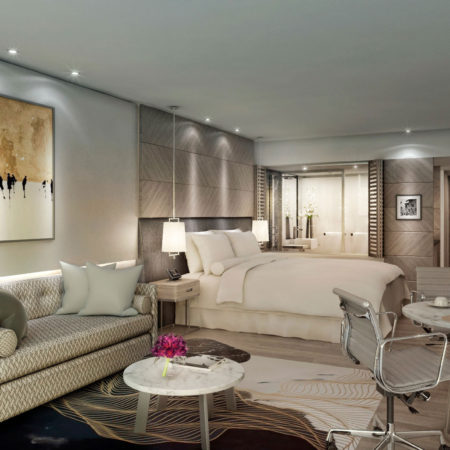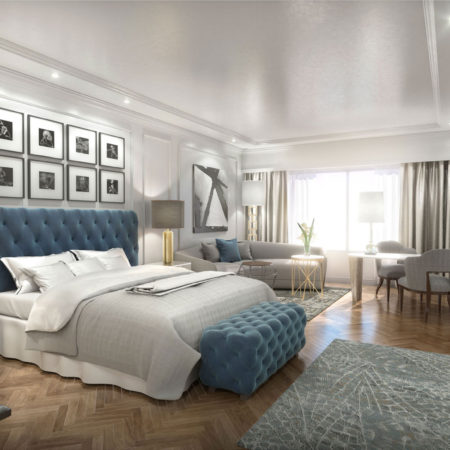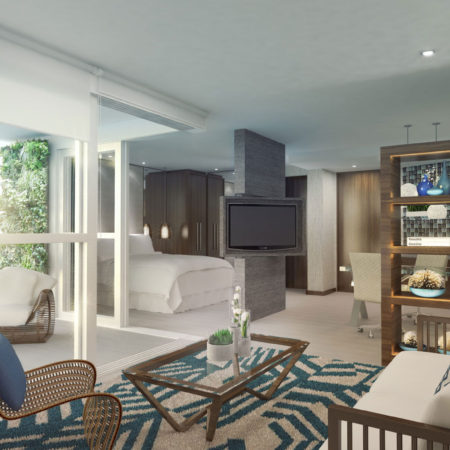New Tower in Buenos Aires
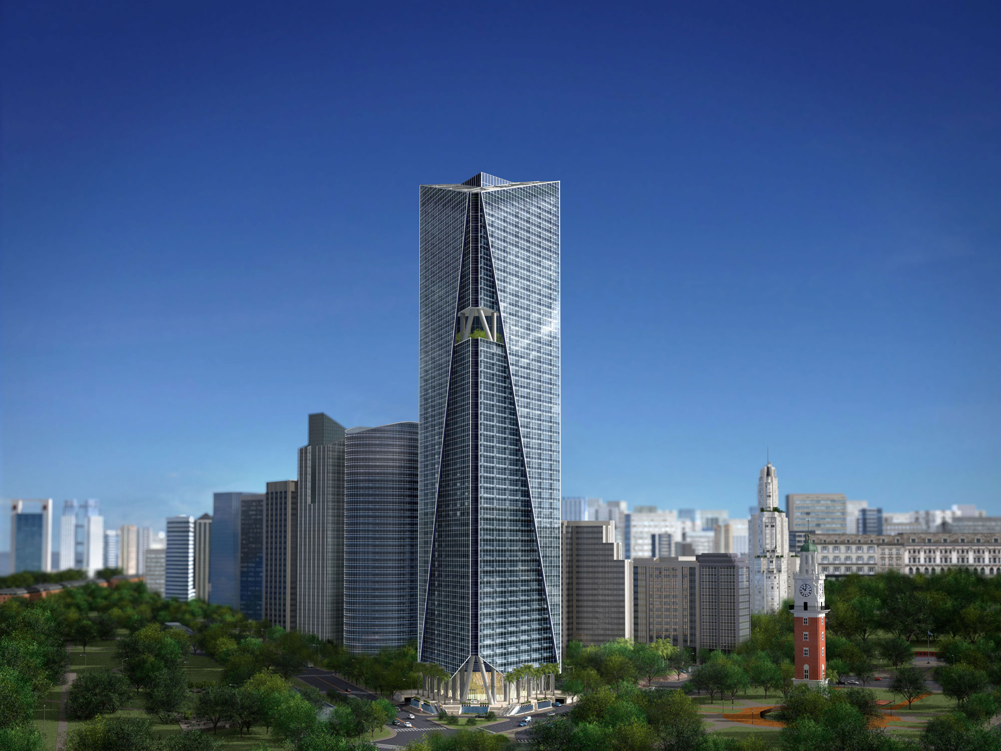
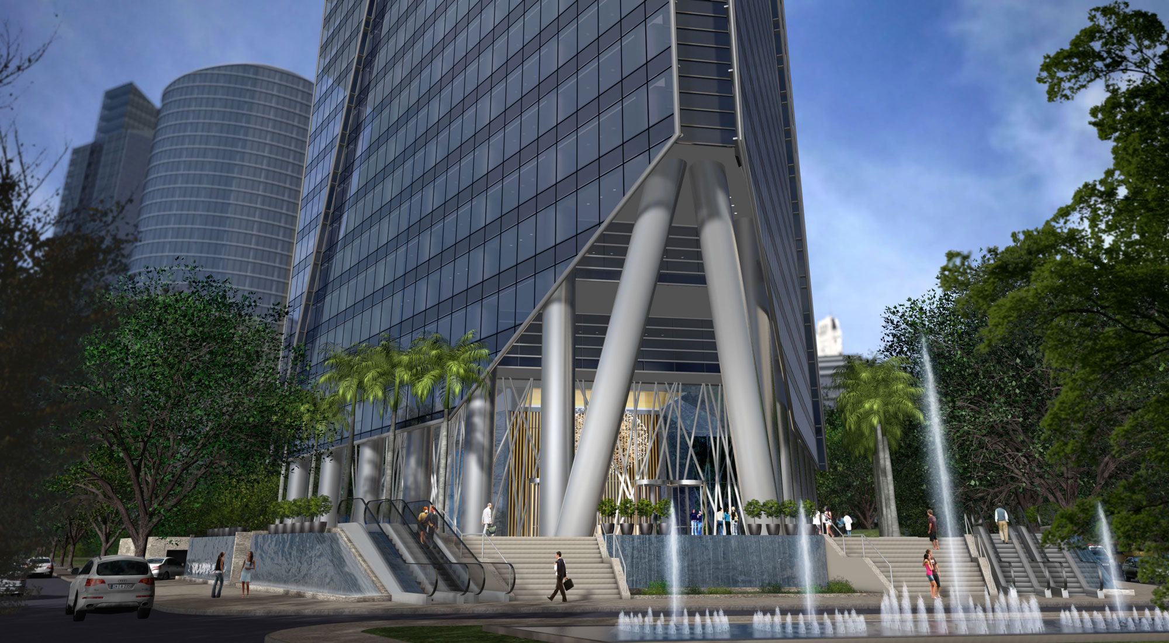
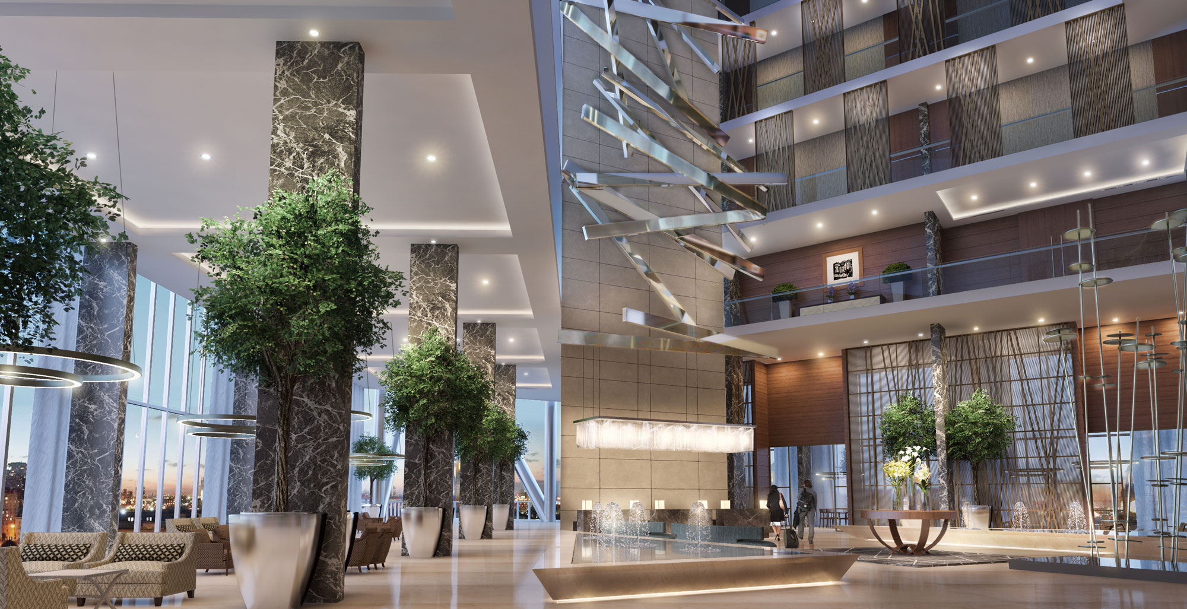
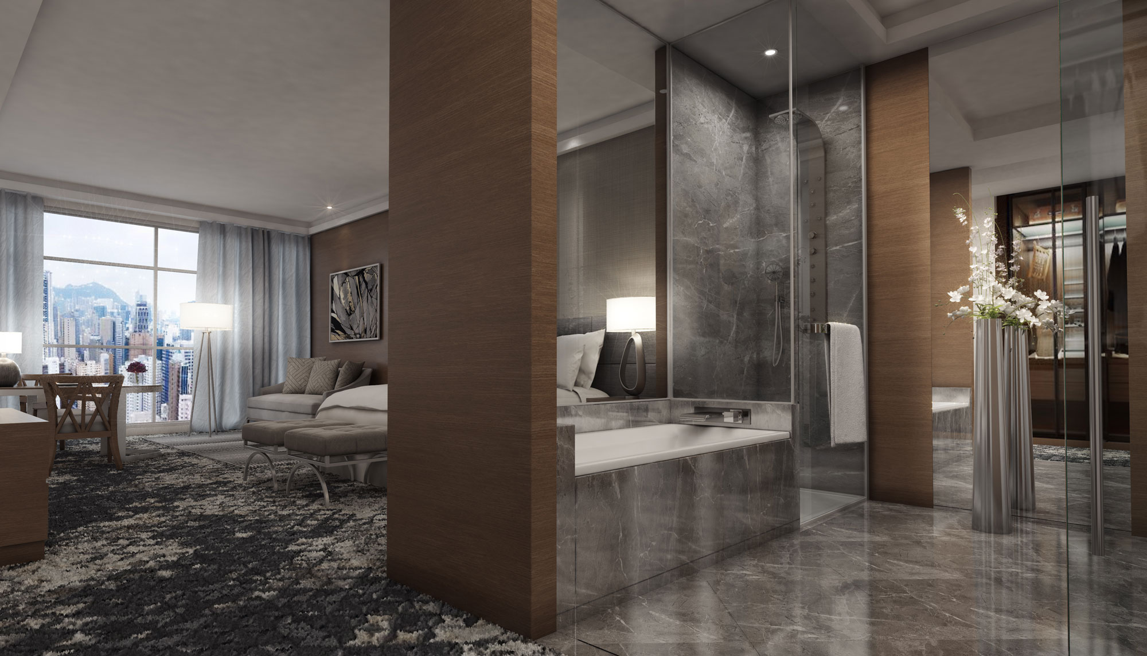
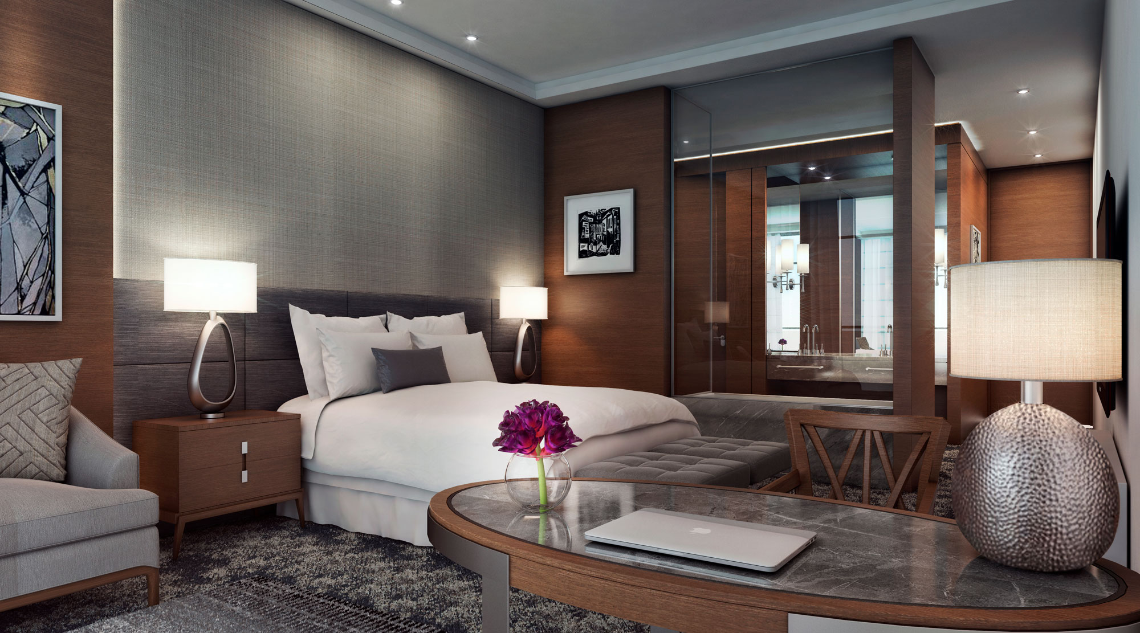
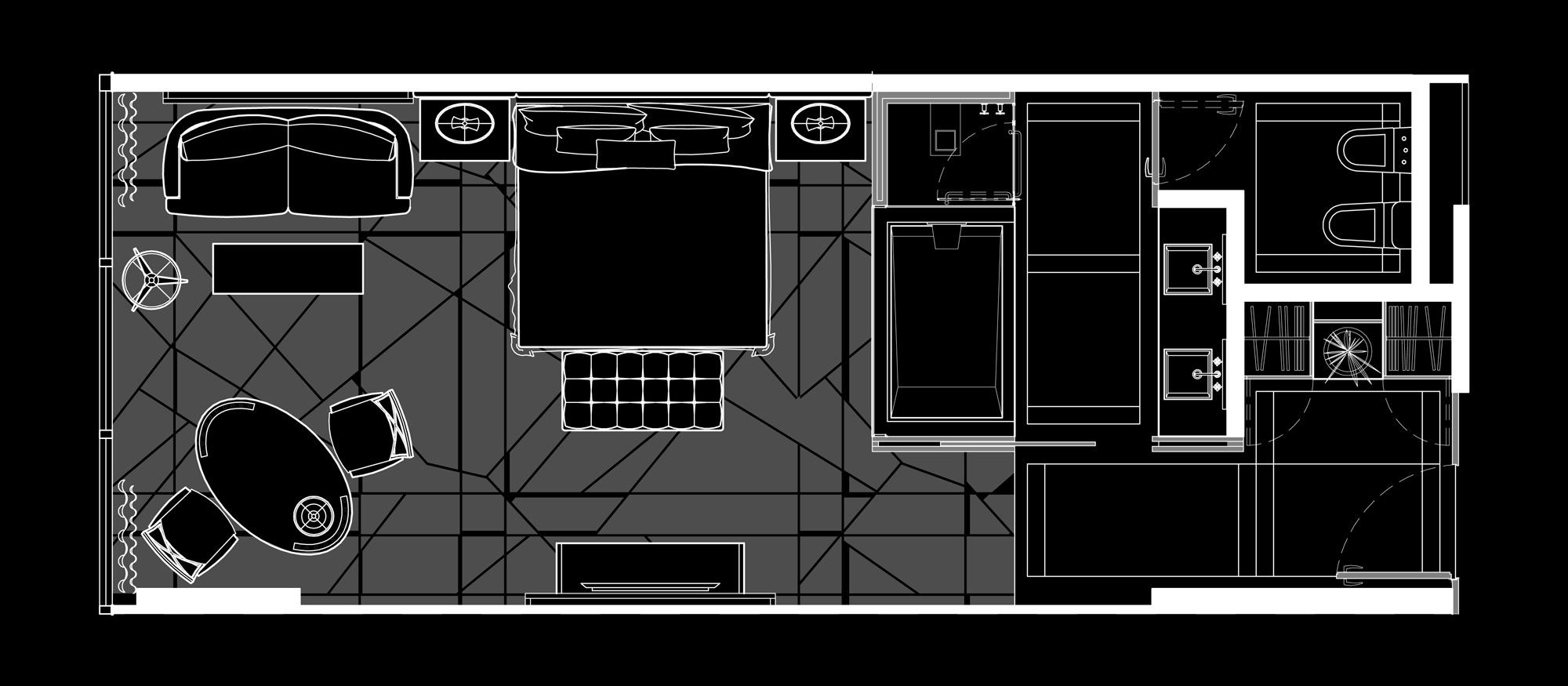
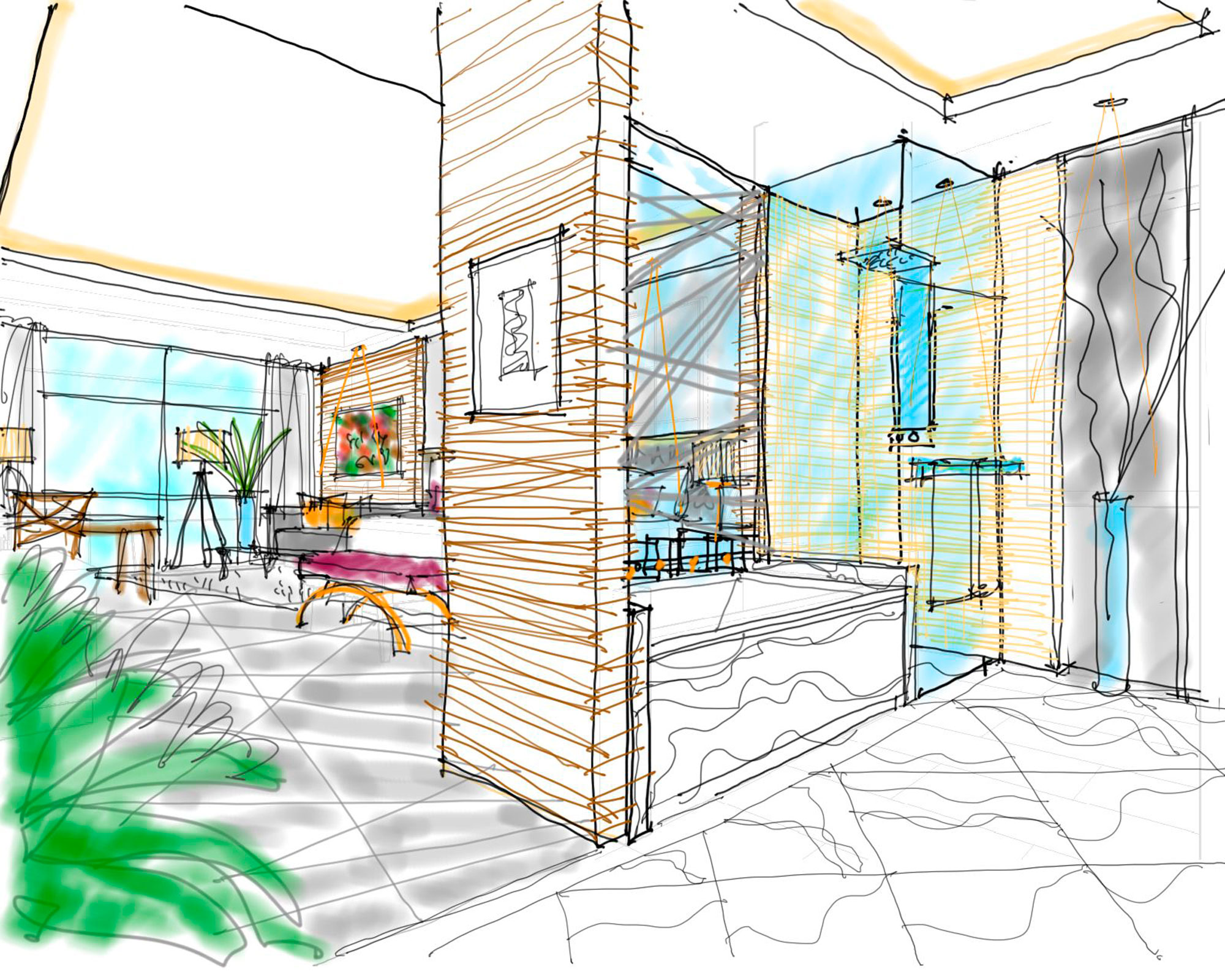
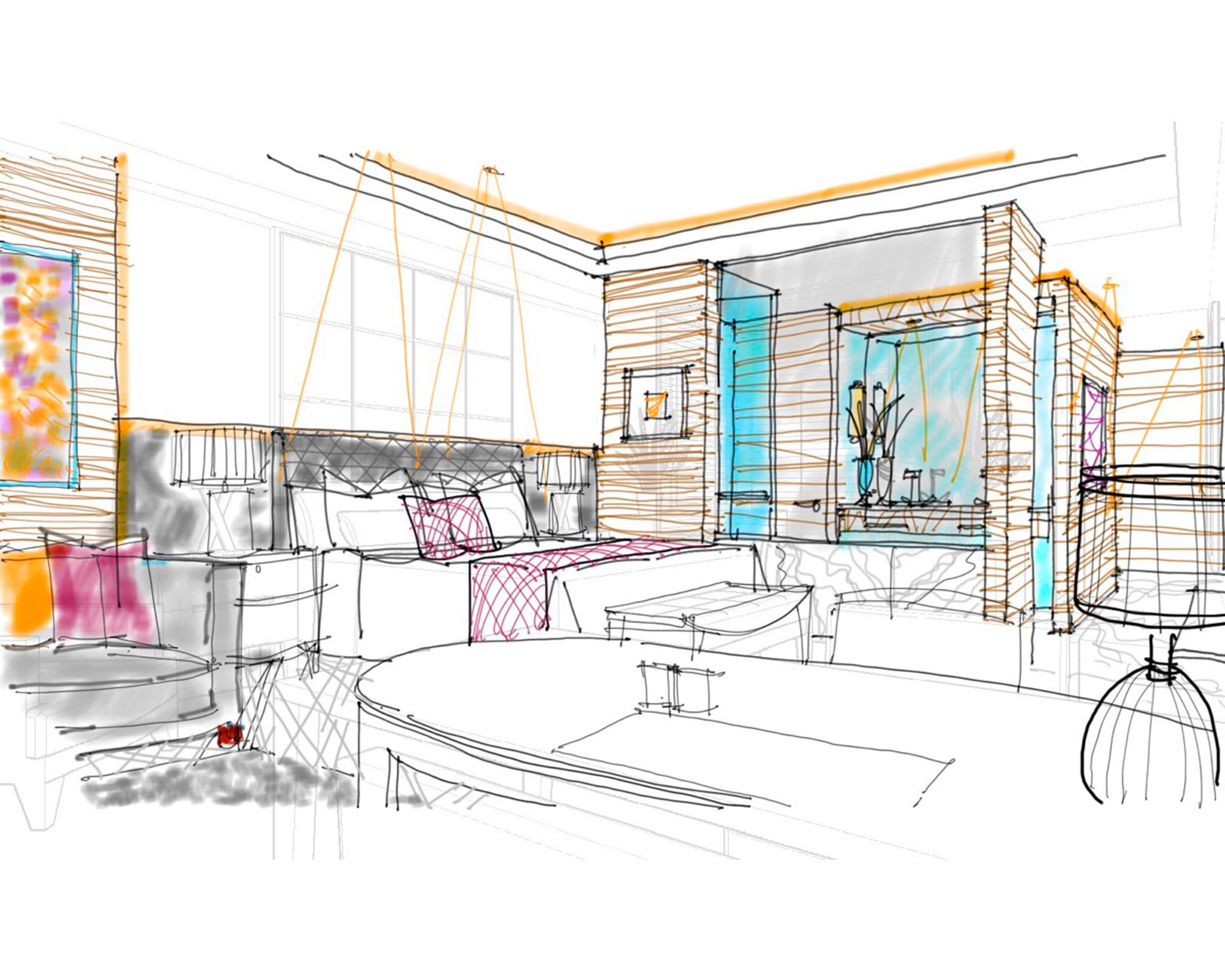
An eye-catching design approach for a corporate-oriented hotel and office tower.
Location
Buenos Aires, Argentina
Scope
Architecture - Interior Design
Status
Conceptual Design
Type & Size
New Construction - 114.240 sq.m
Description
200 Regular Rooms / Suites / Presidential Suite / Offices 56.089 sq.m. / Lobby Bar / Link / Club Lounge / Pool Bar / All-Day Restaurant / Gourmet Restaurant / Ballroom / Junior Ballroom / Meeting Rooms / Spa / Fitness Center / Pool / Kids Pool / Basement Parking: 620 bays
Download
Project PDF


