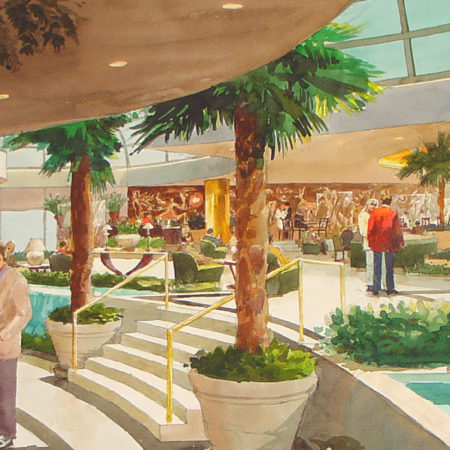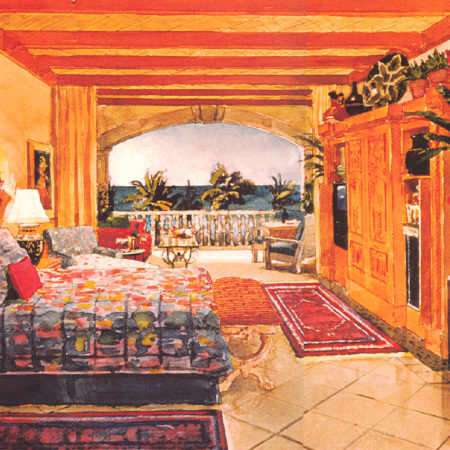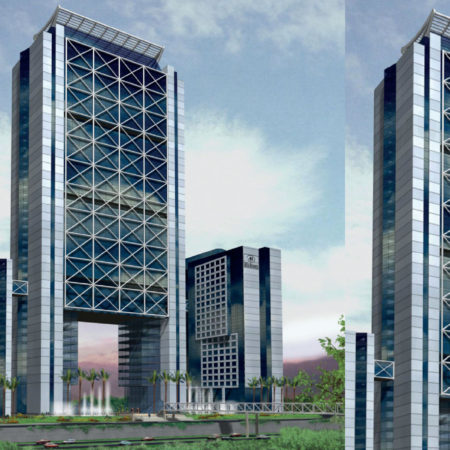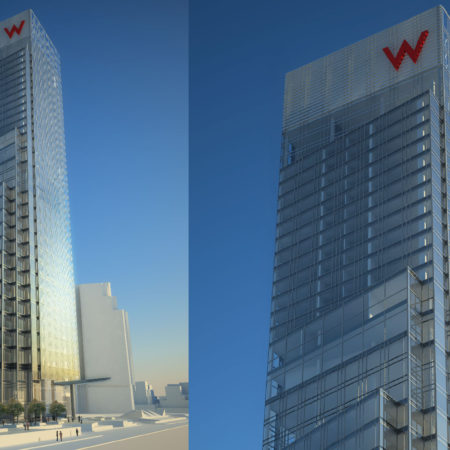Melia Margarita Convention Center & Spa
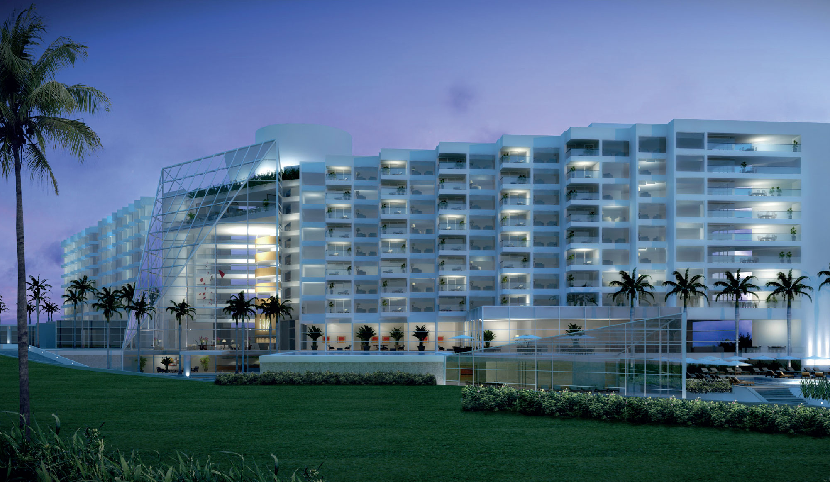
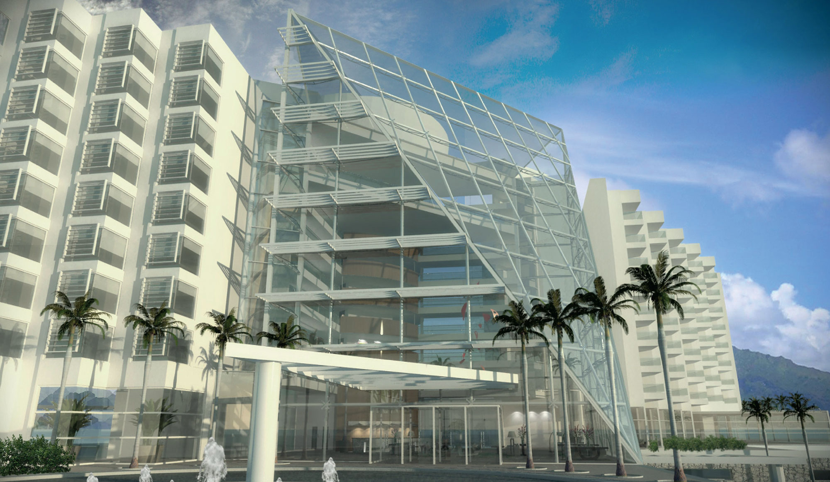
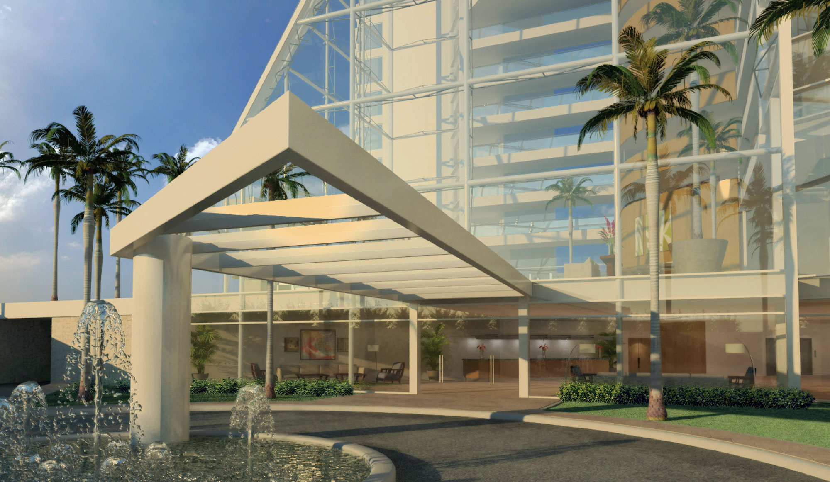
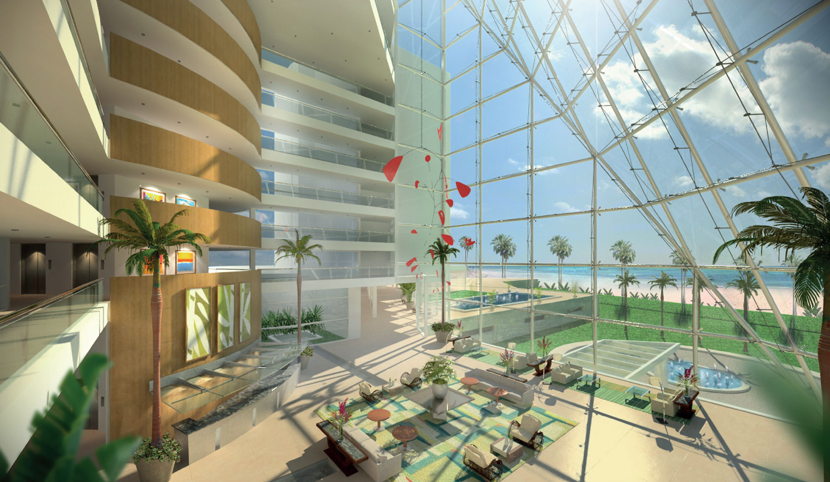
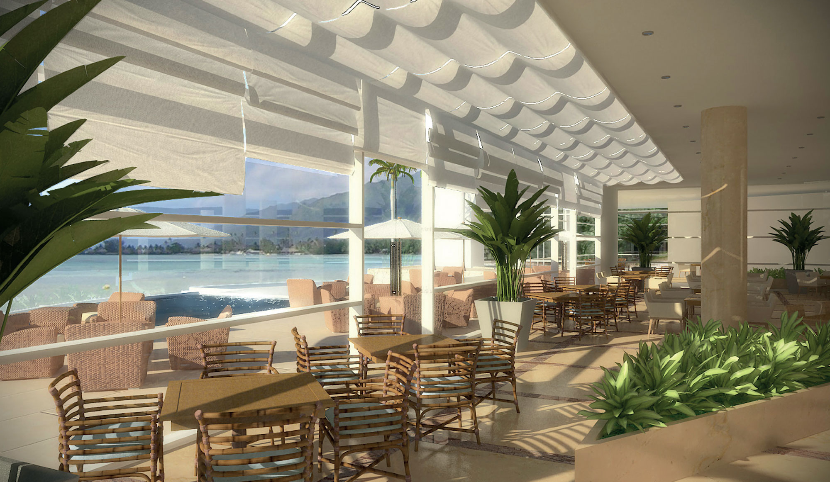
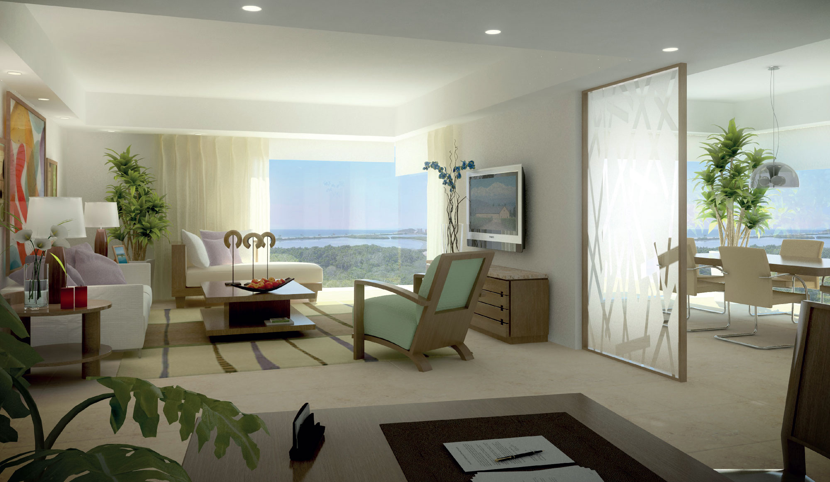
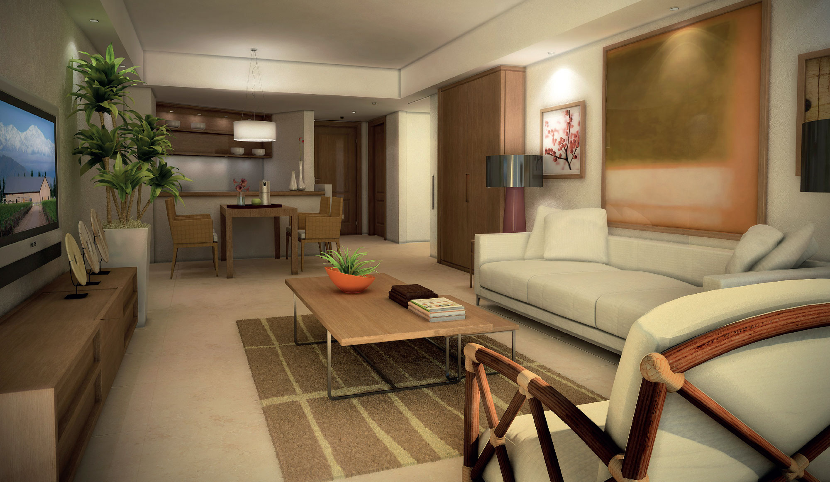
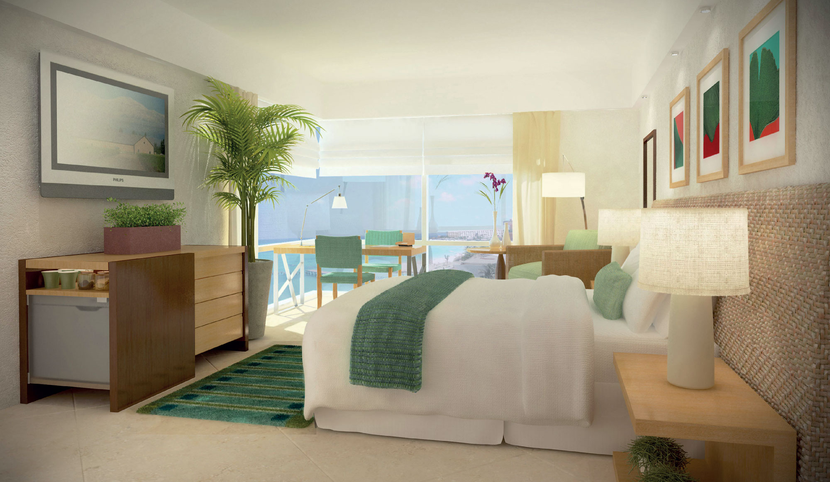
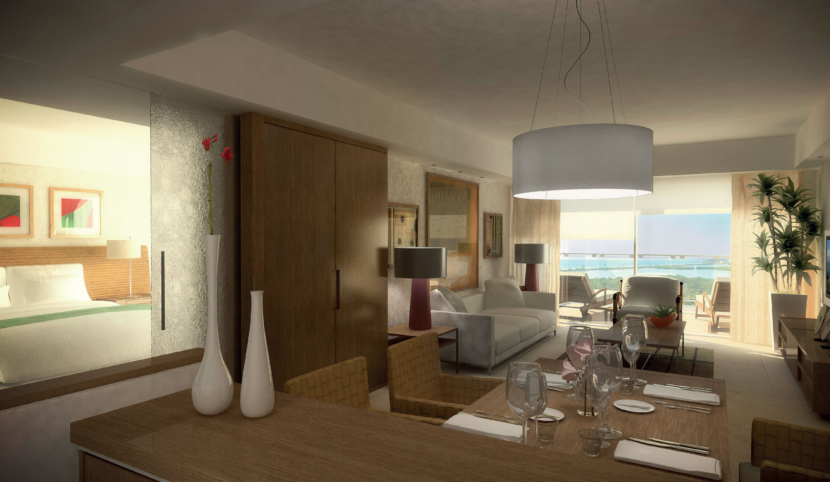
Nestled on the Isla de Margarita’s spectacular Playa Azul de Porlamar, situated off the northeastern coast of Venezuela in the Caribbean Sea, construction of the Meliá Margarita and residential complex is currently developed on a 295,006 square feet site, following sustainability guidelines. It includes a convention center, a casino and extensive recreational areas. The overall look of the hotel is trendy and relaxed: glass, wood, water and light are the predominant resources, aimed at endowing the resort with a radiant and airy touch. The hotel’s lobby features a sloped crystal roof reaching the building’s full height. The project envisions ocean views from all hotel rooms and apartments.
Location
Isla Margarita - Venezuela
Scope
Architecture + Interior
Type & Size
Design Preliminary Design - 48.500 sq.m
Date
2011
Description
Lobby / Lobby Bar / All Day Restaurant / Cristal Garden Restaurant / Lounge / Business Center / Meeting Rooms / Ballroom / Foyer / Casino / Corner Suites / Regular Rooms / Governor Suite / Terrace Suite / Presidental Suite / Health Club / Residences Tower / Condos / Retail / Parking Area
Download
Project PDF


