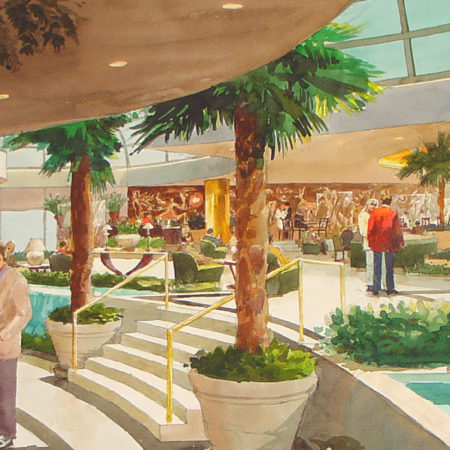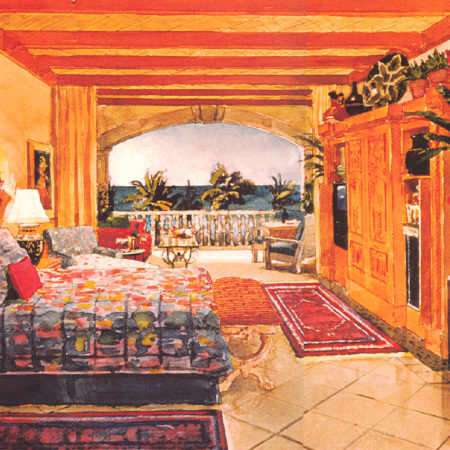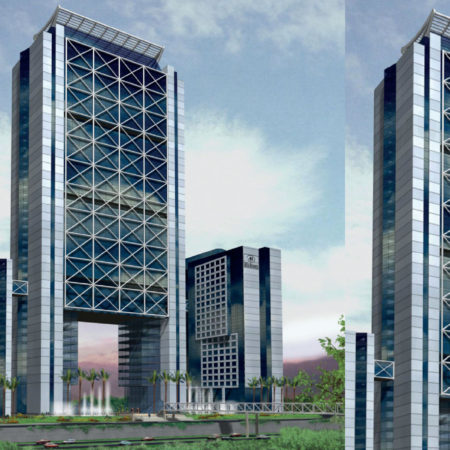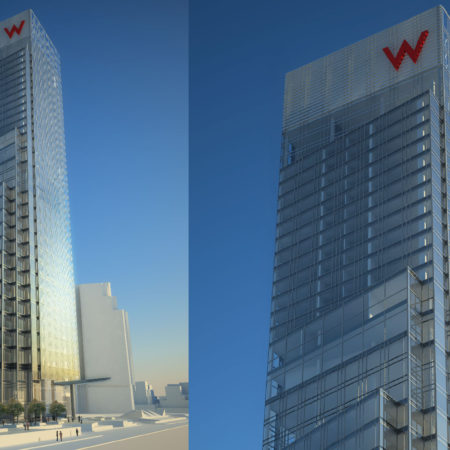Hilton Morumbi
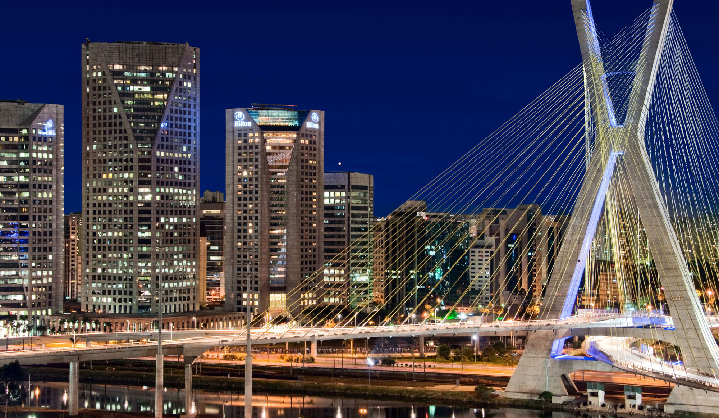
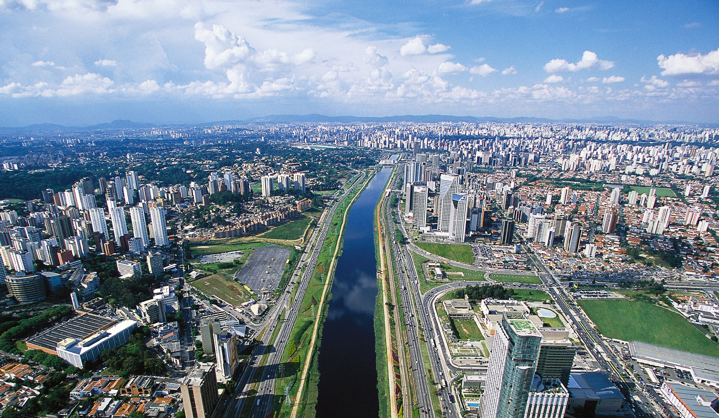
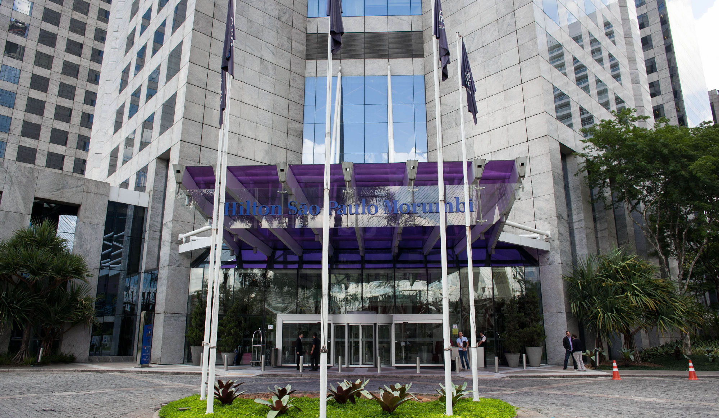
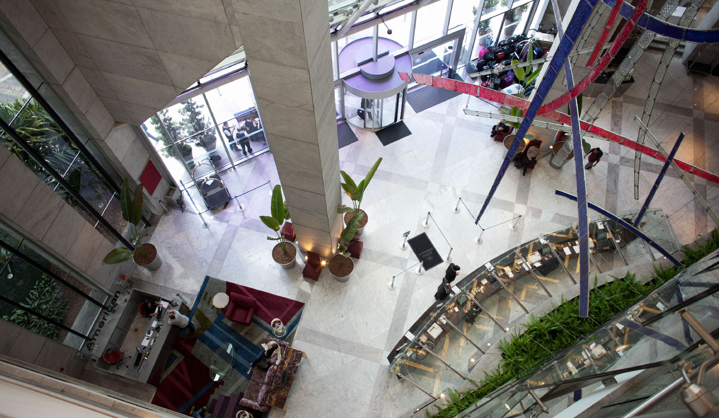
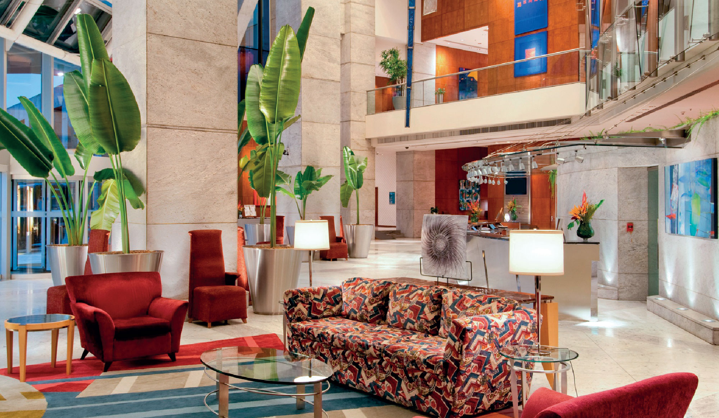
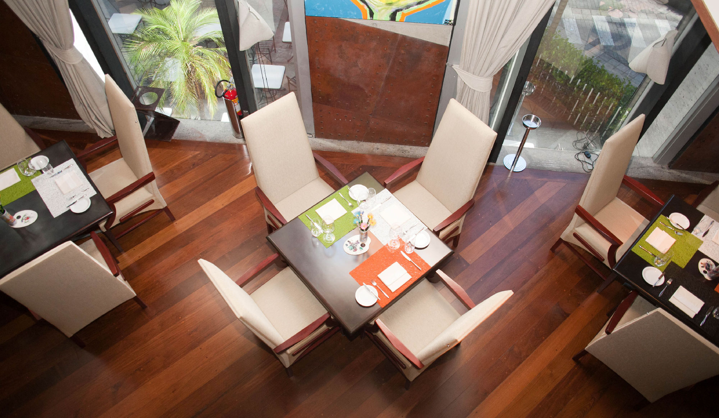
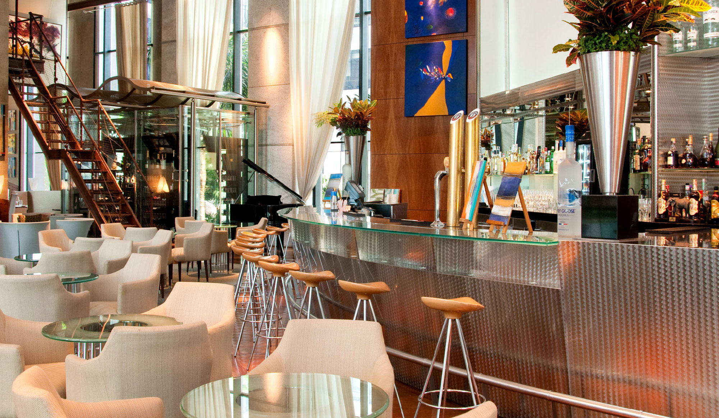
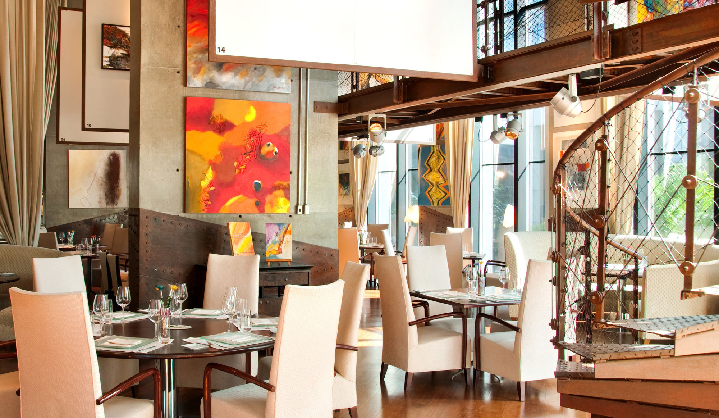
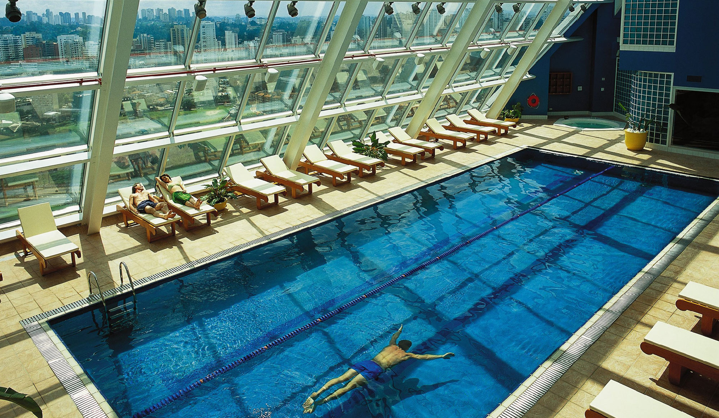
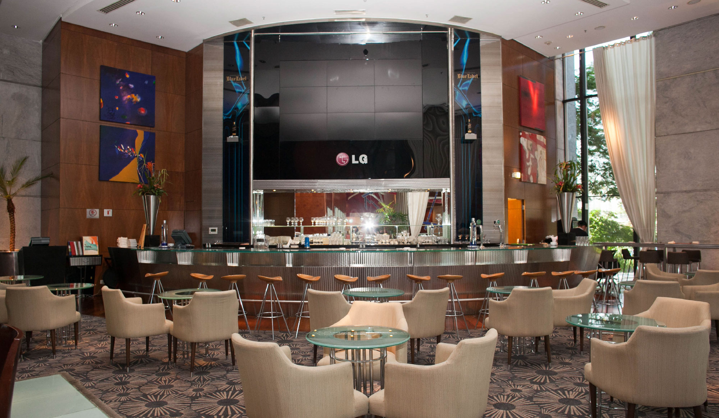
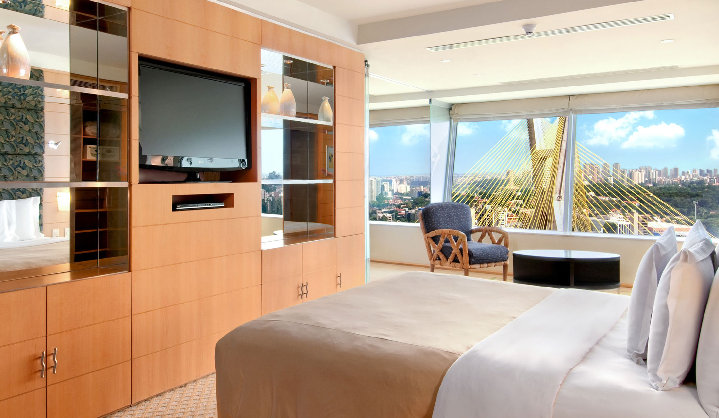
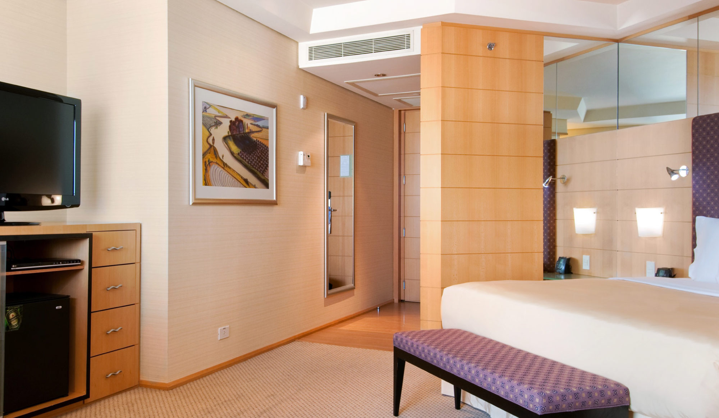
Located in the Cenu business complex, right in the middle of the city’s financial district, this 34 story forward-thinking designed building is impeccably integrated with the other structures in the development. Designed in a sleek, modern style, the use of tempered glass, stainless steel, granite and wood prevail throughout the hotel. A spectacular stainless steel and crystal sculpture hangs in the four-story lobby, where a tempered glass mural is another real eye-catcher. The industrial designed El Canvas bar and restaurant houses an art gallery. Spacious rooms offer guests traveling on business the comforts of their own office, with bright lighting and spectacular views of the city.
Location
Sao Paulo, Brazil
Scope
Interior Architecture - Interior Design
Type & Size
Conversion - 34.370 sq.m
Date
1999 - 2001
Description
Guestrooms & Corridors / 24 Floors / 24 Suites / Presidential Suite / Executive Lounge / Lobby Bar & Caffe Cino / Restaurant & Bar / Ballroom Foyer 180 sq.m. / Junior Ballroom / Foyer / Business Center / 4 Board Rooms / 9 Function Room / Health Club
Download
Project PDF


