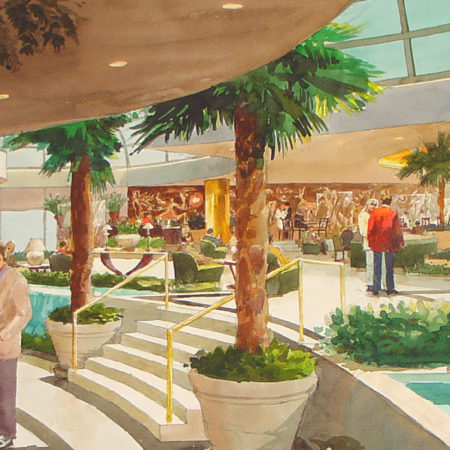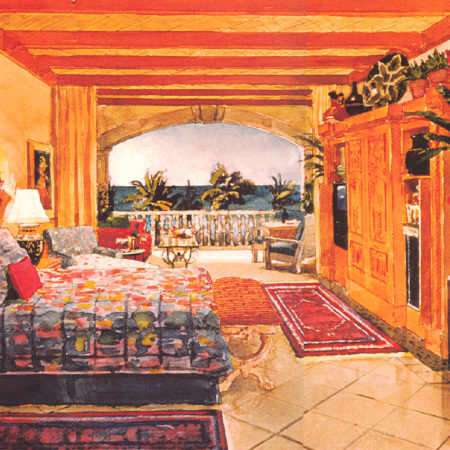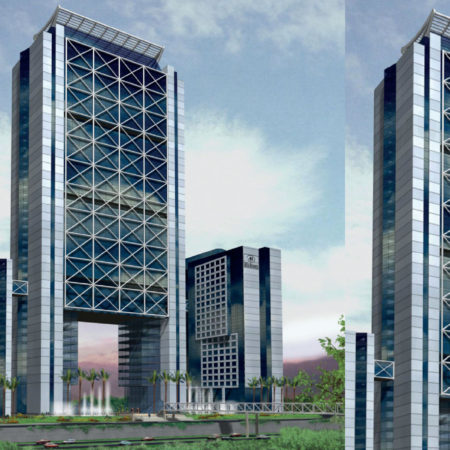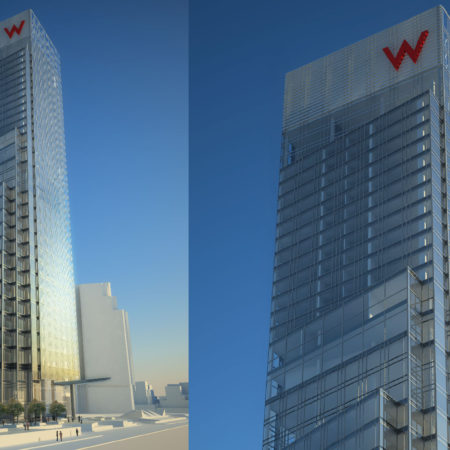Hilton Asuncion
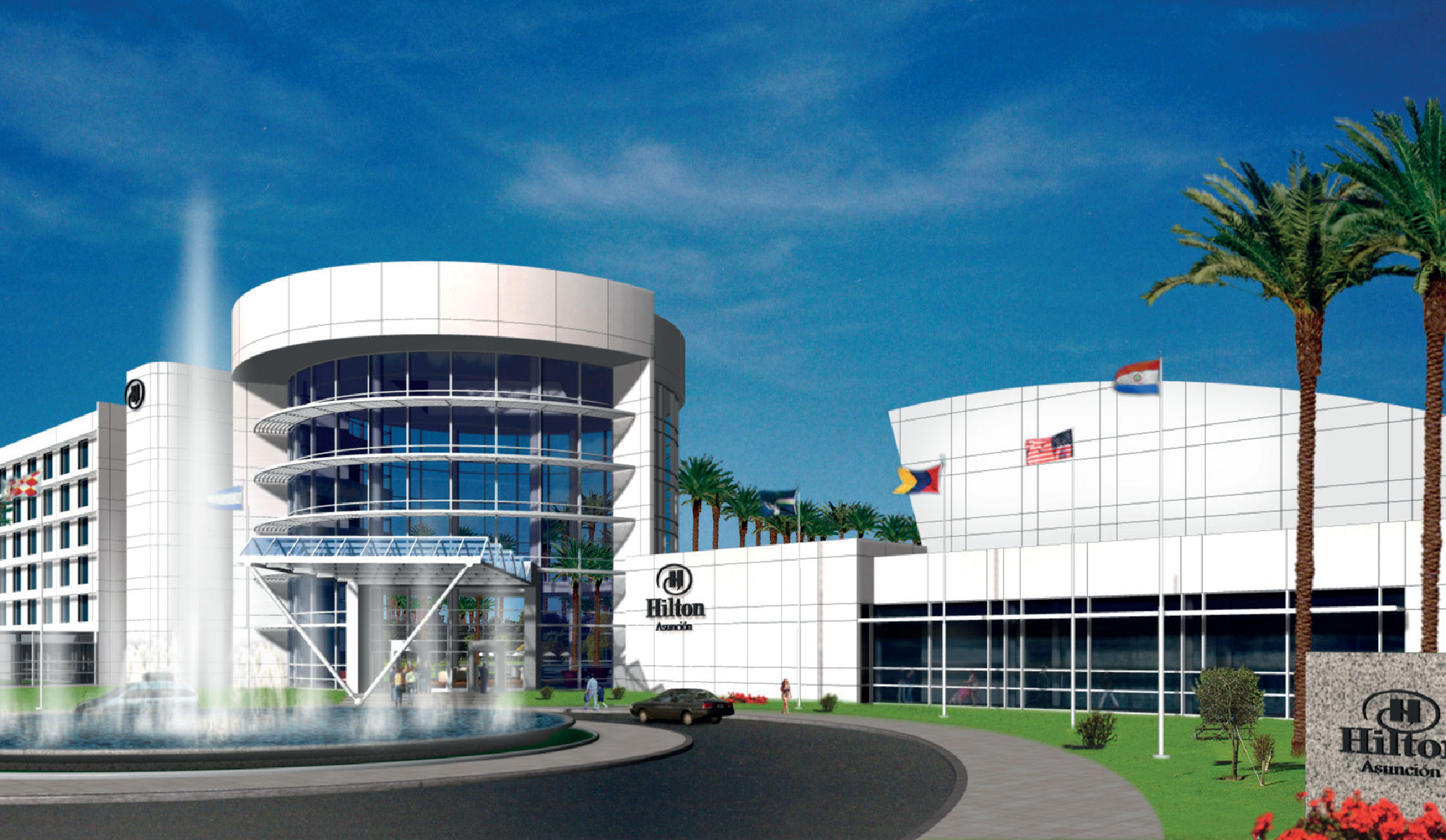
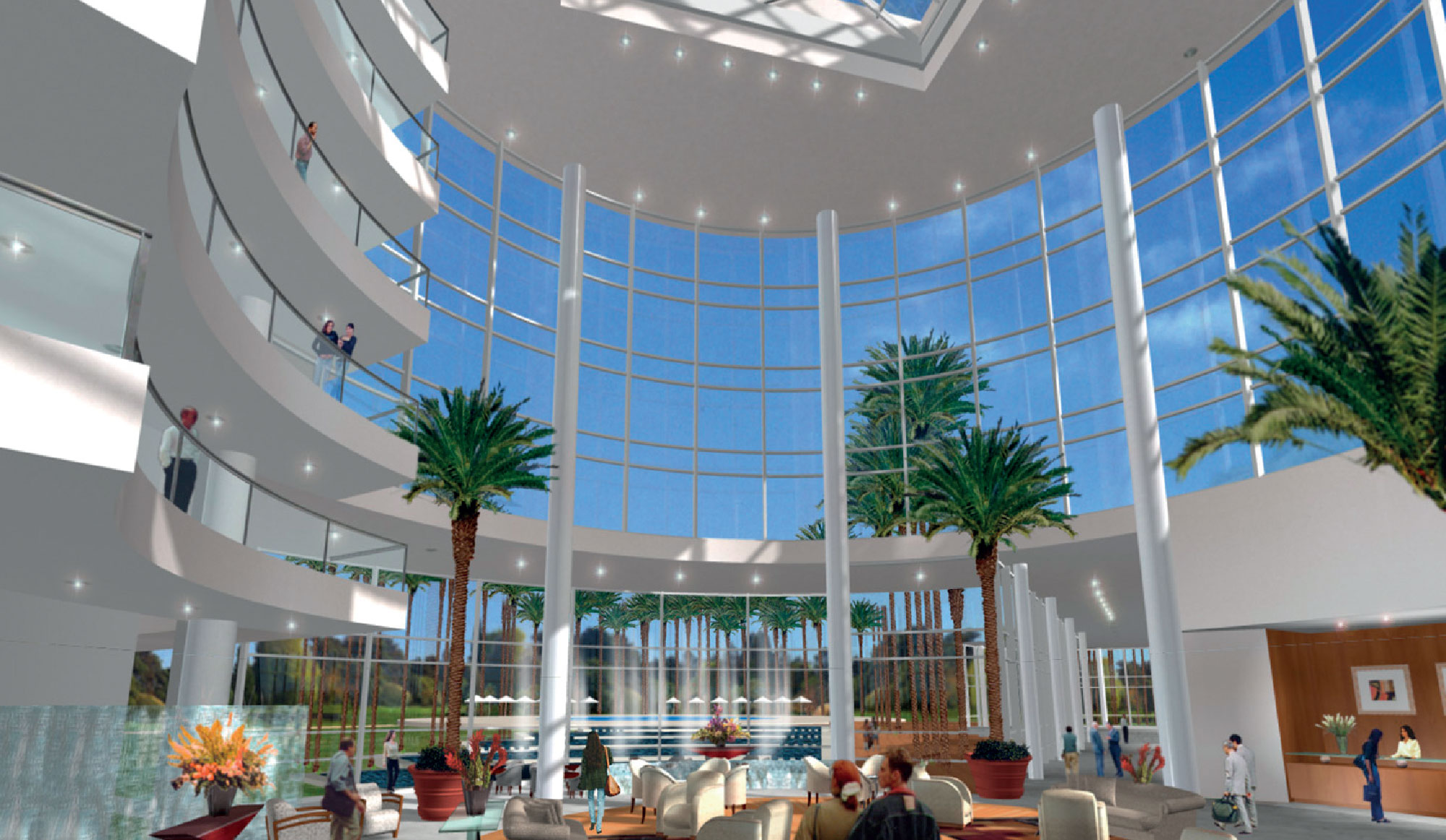
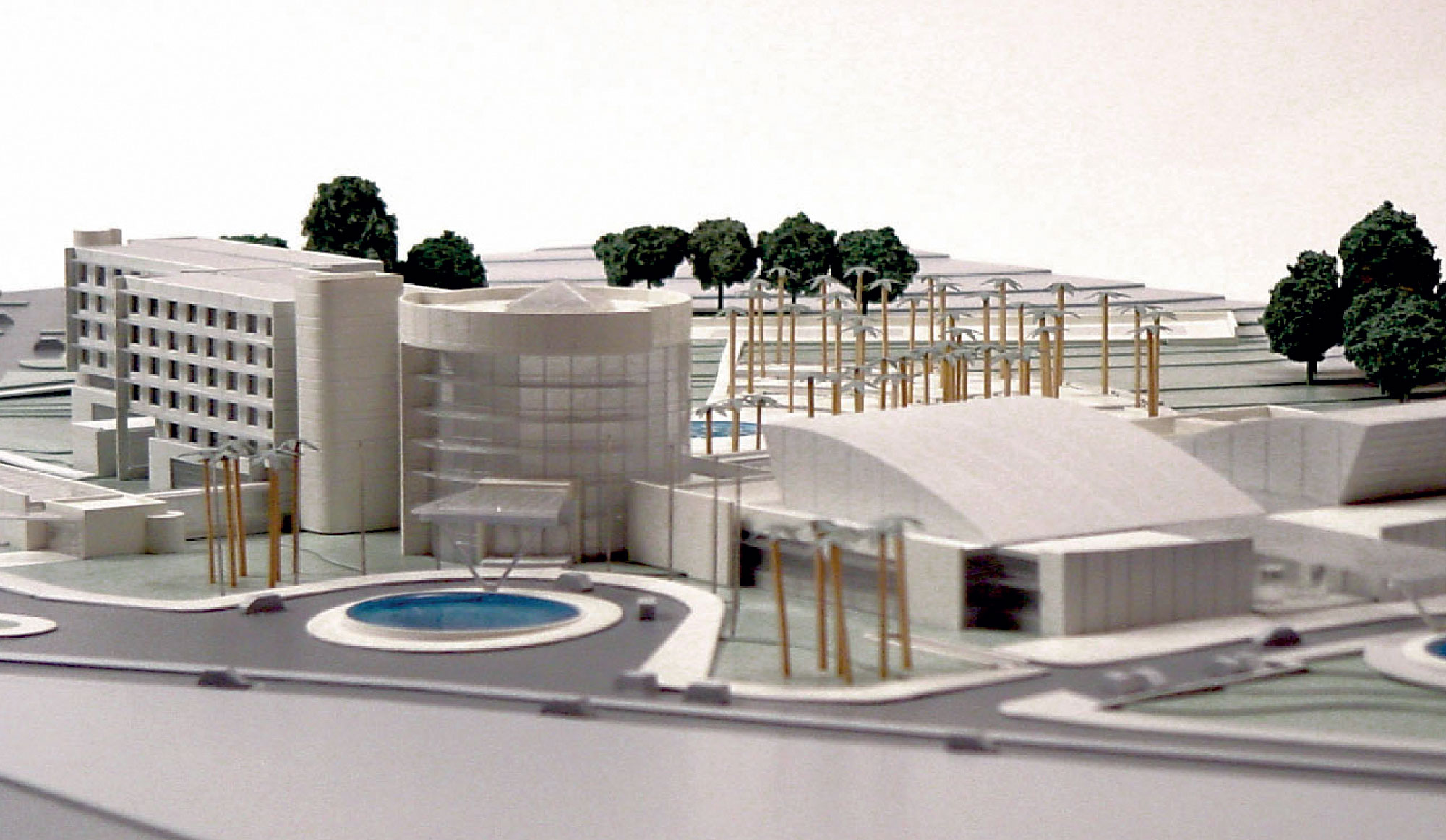
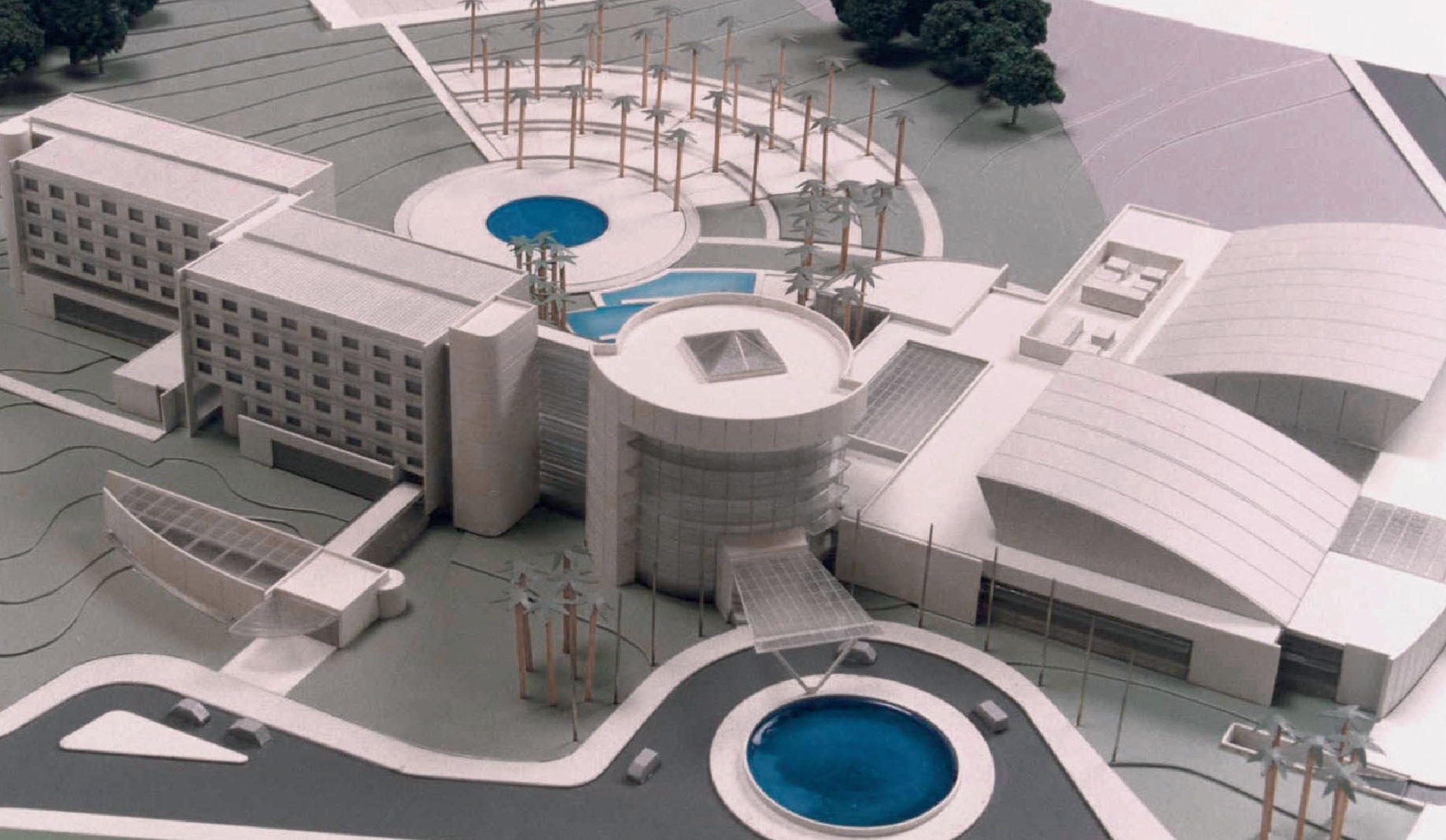
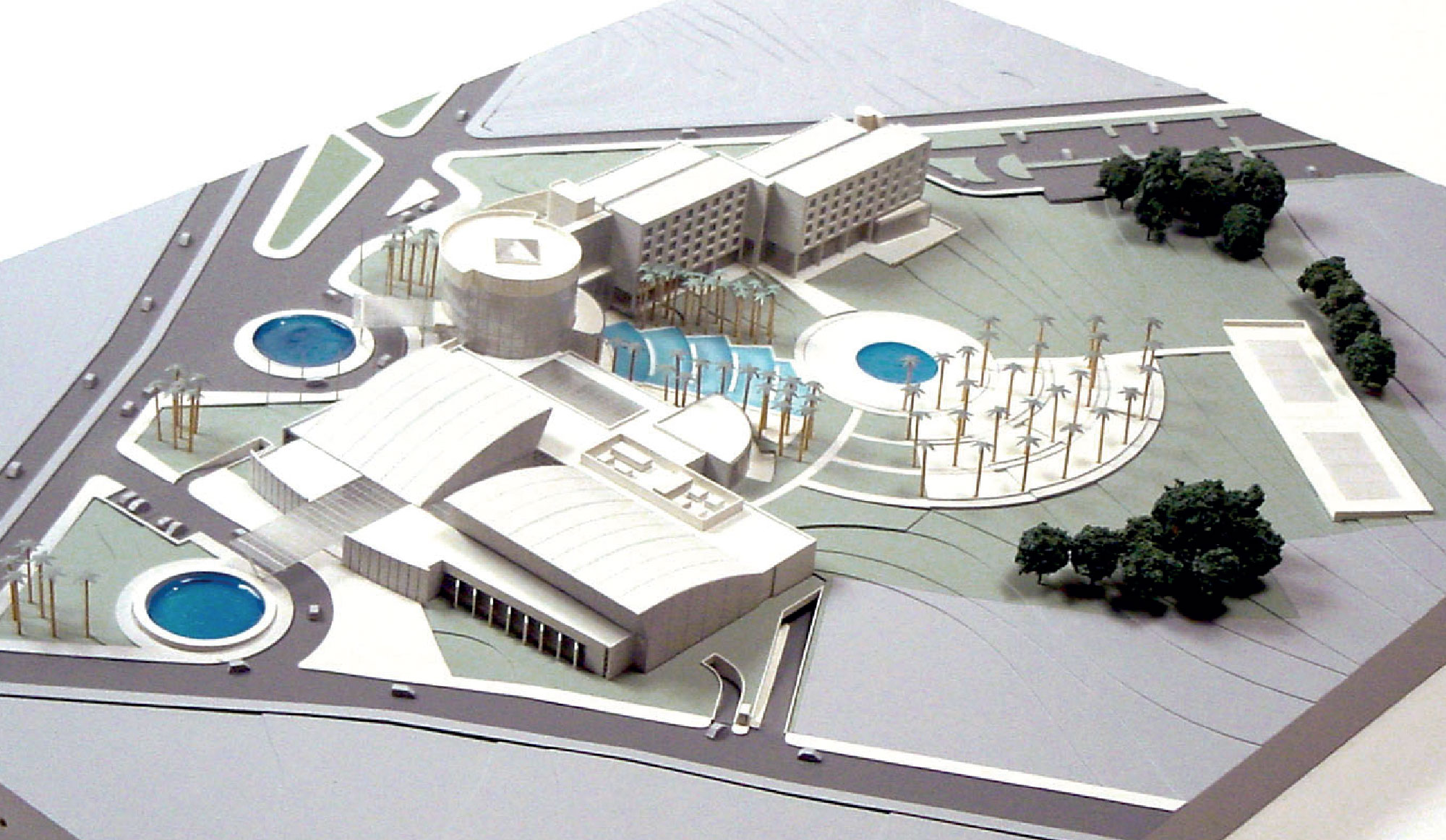
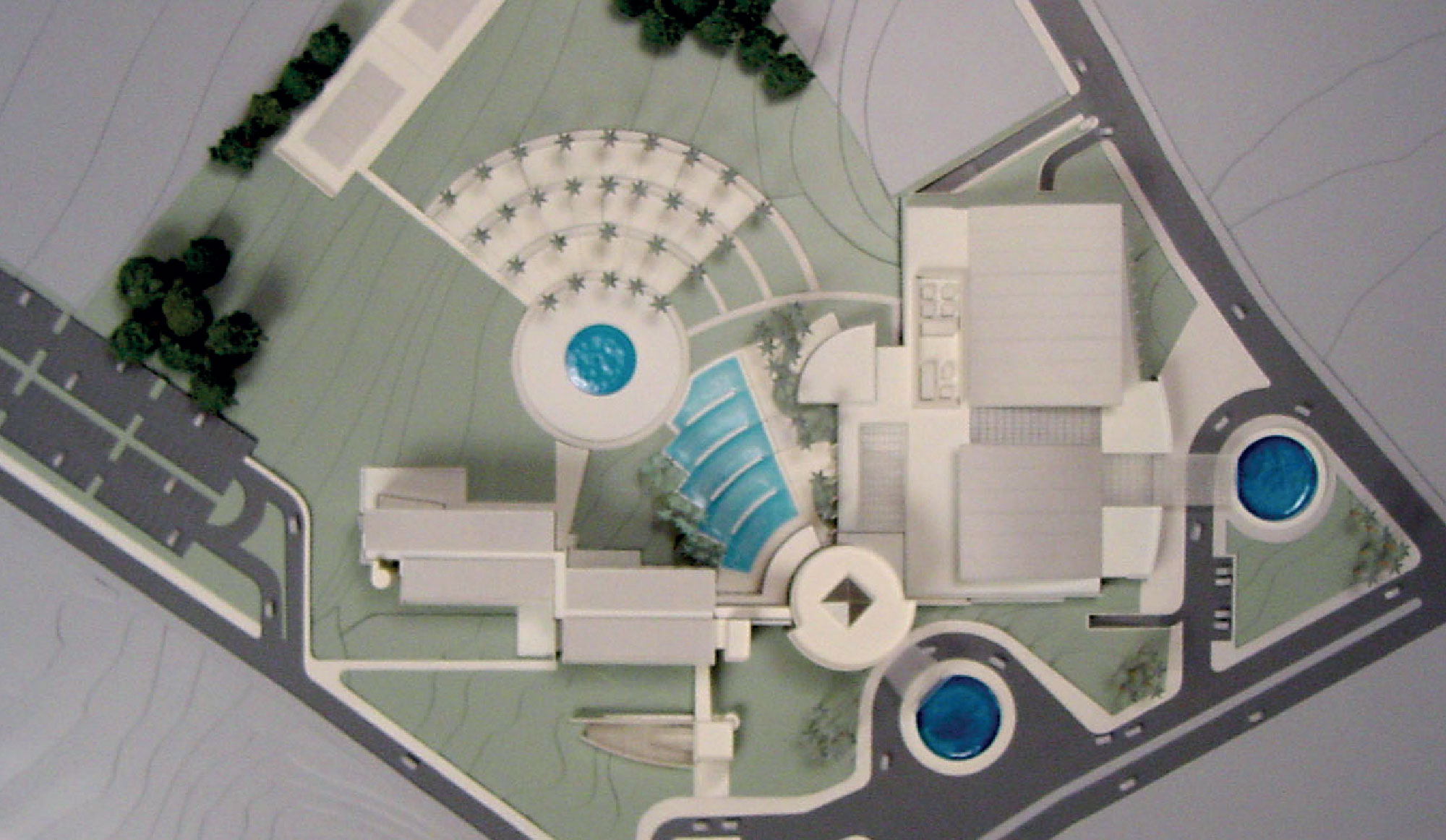
The hotel’s project outline envisions four articulated structures: two are destined for the hotel; the central building is a glass cylinder that will house a six-floor lobby, and the remaining one will be used as a convention center. Spacious landscaped gardens interspersed with reflecting pools surround the hotel, situated in a city with steamy summers. The hotel interiors are bright and airy, furnished in a sleek, contemporary style. The spacious bedrooms and suites feature compartmentalized bathrooms and a convenient work area, ideal for business travelers.
Location
Asunción - Paraguay
Scope
Architecture + Interior Design
Type & Size
Preliminary Design - 22.536 sqm.
Date
2001
Description
130 Guestrooms / 10 Suites / Ballroom / Junior Ballroom / 4 Meeting Rooms / Business Center / Lobby / Lobby Bar / All Day Restaurant / Gourmet Restaurant / Shopping Arcade / Health Club / Casino / Outdoor Swimming Pool & Solarium / 2 Tennis Courts / Parking Basement 183 bays / Outdoor Parking 160 bays
Download
Project PDF


